Spiral wooden staircase in a country house

Design features
- The main difference between the spiral staircase is that only one vertical stand supports the whole structure. When descending or lifting several people at the same time, the support part must withstand all horizontal and vertical loads on the steps.
- The screw design has no platforms between marches.
- Ladder screw is formed as a result of radial fixation of steps. It has a polygonal or circular shape in the horizontal plane.
- A spiral staircase in the form of a polygon is more suitable if the structure is supposed to be installed close to the walls of the room. The steps in such a modification are interconnected by means of a spiral or straight bowstring. They can also be mounted on the bolts or lie on the kosoura. Such a design will effectively save space.
- Round stairways are ideal if the structure is located remotely from the walls, in the center of the room. In this case, the railing will take on the share of the load, thereby giving strength to the entire staircase.
- The most popular design, in which the steps are attached at one end to the central column (stand-support), and the other to the spiral-shaped handrails, located on balusters.
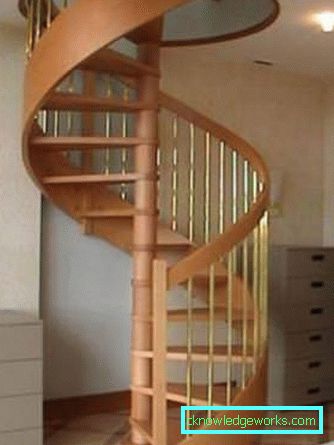
Calculation of the spiral staircase
For the competent construction of the stairs requires calculation and scheme.
First of all, the following parameters are measured:
The main indicator of the spiral staircase is the twist angle. The design may cover a full circle or only part of it. The main point - to take into account the height of the overlap, to avoid hitting his head while lifting. You can read the material about the stairs for a country house.
The project should contain data on the number and length of steps, as well as the depth of tread.
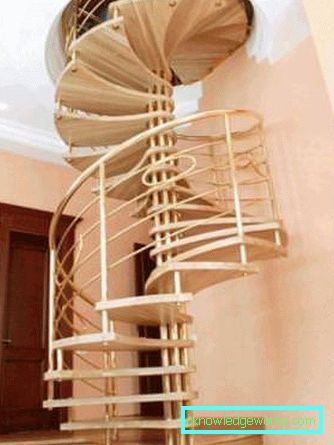
We also recommend to read: Country house laddersHow to make a drovnikStage at the cottageHow to build a country house from containers
Practice shows that the optimal parameters are the following:
- Width - 30/40 cm
- Tread depth - not less than 25 cm
- Length - not less than 80 cm
The diameter of the future ladder is equal to the sum of its double width and thickness (diameter) of the rack-support.
Suppose you want to make a calculation of the screw design, whose height is equal to 3 m, diameter - 2 m, and the twist angle - 360 degrees. First you need to calculate the length of the circle.
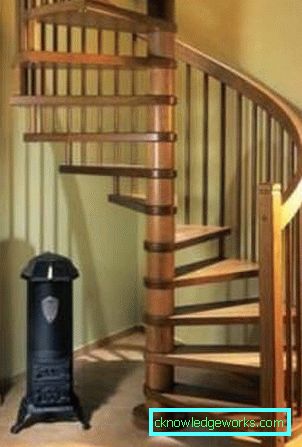
This will help the formula:
L = 4ПR / 3 (all values must be converted to millimeters).
So, L = 4x3,14 / 3 = 4,19 m. It must be remembered that with distance from the central column, the width of the steps increases.
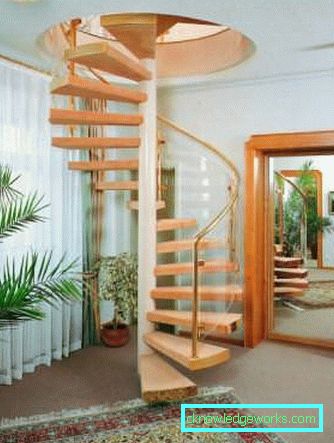
Their number (n) is calculated by the formula:
n = L / h1,
where h1 is the depth of tread.
Thus, n = 4190/250 = 16.76. Rounding off the answer, we get 17 steps. Since the latter coincides with the upper platform, the final number of rises is 16 pieces. The width of the tread in the middle can be found by the formula L / 16, that is, 4.19 / 16 = 262 mm. When dividing the total height of the stairs by the number of climbs, the tread height is obtained: 3000/17 = 176 mm. The circumference in the wide part is calculated using the formula L = 2PR: 2x3.14x1000 = 6280 mm. Dividing this value into 17 steps, you can find out their width - 37 cm. You can familiarize yourself with the material about the stepladder to give with your own hands.

How to assemble a spiral staircase (video)
Installation steps
The assembly of the screw structure is carried out in the following sequence:
The simplest ladder in the assembly is a screw design with a cantilever clamping of the steps on the supporting column.
- First of all, you need to design the point of the angle of the opening in the ceiling and move it to the floor with a plumb line. This will help determine the exact position of the carrier.
- After mounting the central column, a metal core is put on it, which, in turn, is strung on the first step. The remaining elements are set similarly.
- After collecting all the steps, the upper platform will need to be fixed with the help of brackets.
- Then you can proceed to the construction of the railing. To do this, the second and all subsequent steps are inserted studs, which are screwed on the connecting balusters.
- The elements of the handrail are mounted, starting from the upper span, on the connecting racks, and then on the railing.
- In the second stage, the front support of the railing with the handrail attached to it is mounted on the free stud. It is fixed by means of a screw.
- To impart aesthetic completeness, you can put a decorative knob on the upper edge of the baluster.
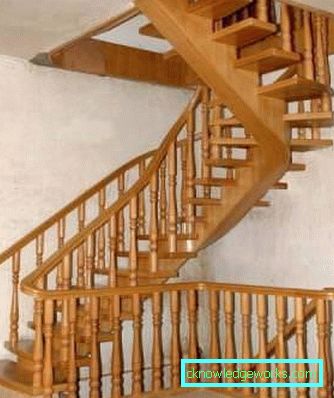
General tips
- It is recommended to exclude such an element from the spiral staircase as the risers. This will make it possible to prevent the leg from sliding even in narrow places of the gathering, for example, near the vertical support.
- The central column should be installed on a platform capable of supporting the weight of the structure and the load from moving along it.
- The overlap of one step to another, a few centimeters, will give the staircase additional stability and durability.
- The optimum height of the passage is 2 meters. This significantly affects the comfort of movement on the stairs.
Spiral staircase and interior - it's like a summer cottage and landscape design. They can do without each other, but the highest degree of grace and unique charm is achieved exclusively in their close union. Independent construction of a spiral staircase is a very laborious task, but it is feasible for everyone who can afford to use carpentry tools and perform mathematical calculations. We recommend to learn how to build stairs and steps to give your own hands.