Narrow wardrobe in the hall
A large entrance hall in an apartment or private house is not a tribute to fashion, but a requirement of time. Here all the necessary furniture is conveniently located, the guests who have come are not crowded, and the owners themselves feel comfortable. But if you have a small corridor in your home, you will have to work hard to make it comfortable and functional. And this will help in this wardrobe, which will organically fit into the narrow space of the hallway and corridor.

Common hallway and corridor
An entrance hall is a room at the entrance where it is customary to take off outerwear. The corridor is the space where living rooms go. In many modern apartments the difference between the hallway and the corridor is erased. Because of the economy, both territories are united and sometimes it is not clear where one ends and the other begins.

Finish
Often, both rooms have a common design, a single design of the walls, floor and ceiling. Some owners try to identify key areas here with the help of finishing. For example, part of the floor at the door is laid out with ceramic tiles, and the remaining territory is covered with laminate or wood flooring. This selection of the hallway due to the functional features of this room. Ceramic tiles, as more resistant to moisture, cleaning, mechanical damage, will be useful here.

Designers advise for a narrow hallway corridor to choose bright colors of decoration, as well as use materials with gloss. This approach will allow you to visually make the room wider. Mirror surfaces of cabinet doors and just separate mirrors will add to this volume.

Lighting
The hallway that passes into the corridor should be well lit. Such premises are mainly made without windows. Therefore, it is possible to add side lamps located in certain zones to the upper chandelier or a series of spotlights on the ceiling. For example, a pair of lamps at the mirror will be indispensable for applying makeup. A chain of lamps embedded in the floor near one of the walls will visually increase the height of the room. And the LED strip running along the baseboards along the perimeter of the narrow hallway will push the walls apart and visually increase the space.

Furniture
Not all furniture will fit the narrow space of the hallway. It must have a certain width to leave room for movement. Manufacturers offer various options for a modular hallway, the depth of which starts from 30 cm. It only needs to pick up the necessary items for a particular room.
And now we turn to the furniture, specifically to the closet as the most convenient option for a narrow hallway, combined with a corridor.

Features of the wardrobe
Sliding wardrobe - the most popular storage system for a small hallway. The main advantage of such a model in its compact size. According to the norm in the corridor it is customary to leave a passage 80 cm wide. Therefore, if there is a strip of 40 cm or more of usable area, then a cabinet can be installed. It will be either an option with a purchase case model, or a custom built-in wardrobe. It can be placed along one of the walls, which will serve as the back.

The standard width of such a cabinet is 60 cm, but for a narrow corridor it is necessary to violate certain established standards and make furniture of a suitable size. Even if after the accession of the compartment doors a depth of 30 cm remains, this will be quite enough for storing clothes and shoes in the hallway. True, instead of horizontal bars for the hangers, you will have to make them hang, mounted perpendicular to the doors.

Modern interiors, characterized by conciseness, do not tolerate many unnecessary items, rich decorative finishes. Therefore, the closet with its rich inner world fits better into the design of the hallway, hiding a lot of things behind its facades. Traditionally, such a storage system is performed in the entire height of the room, not only saving space, but also creating a large volume for things. Look at the photo samples of cabinets in the narrow hallway and corridor.

Types of wardrobes for hallways
There are several types of similar storage systems. Each of the wardrobes is selected for a specific room and has its own advantages:
- Built. The convenience of this option is in saving materials, since in the presence of a niche it is enough to mount the frame under the mechanism and the sliding doors themselves, as well as internal filling. The design of the model, in which there are no side walls, floor and ceiling, is attached to the walls. The cost of such a cabinet is relatively small due to the economy of materials.
- Semi built. It can be assembled in the corridor, with one of the walls serving as the back. If such a cabinet is made near an adjacent wall, then only one side part is required. This is the most optimal model for a narrow hallway.
- Corpus. Standard option, requiring a lot of space in the hallway. One of the advantages is the ability to move to another place.
Note! Often the narrow built-in wardrobe in the corridor is made to order for specific sizes. Then you can choose the optimal size, appearance.

Sliding mechanisms for compartment doors
The main difference between wardrobes and traditional counterparts is in their facades. Ordinary doors are fastened with hinges, they can swing wide. The compartment counterpart requires special guides along which the web slides. This door has a frame with built-in roller mechanism.

The material for the frames is aluminum or steel. The first of them is less subjected to deformation, it is durable, more practical during operation. The second is cheaper, but is used less frequently due to lower reliability and short service life.
By the method of sliding, we can distinguish two main types of fastening of doors: lower-support and suspended.
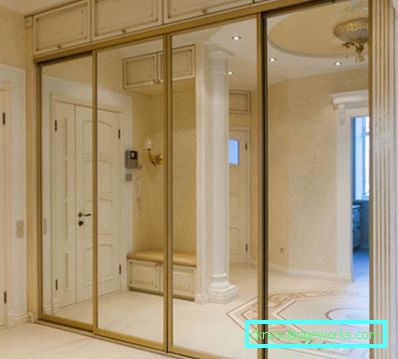
Lower support mechanism
With this mount, the door moves with the help of the lower rollers, and the upper ones are used to fix the blade in a vertical position. From above, the rollers are covered with wear-resistant rubber or Teflon, and the use of bearing mechanisms in the mechanisms makes the sliding of even large cloths soft, silent. Ball bearings are dustproof and can therefore serve for many years. The roller mechanism of the lower support doors allows any curvature of the surface of the floor, walls.

Suspension mechanism
Coupe doors with such fastening in cabinets are used less frequently. Suspension mechanism is located on the roof or top of the cabinet. And the doors are fastened by the upper rails. This design allows the door to move gently, silently due to the lack of dust inside the mechanism. Pendant mount needs smooth surfaces. To reduce the distortions of the system used shock-absorbing springs made of plastic.
Important! The compartment doors of the cabinet with a depth of up to 30 cm for a narrow hallway can have a rather large width and weight up to 100 kg, unlike hinged counterparts. The stability and reliability of the roller mechanism gives them.

Materials for the manufacture of wardrobe
When purchasing or ordering a closet in the hallway, you first need to decide on the material from which it will be made. This will affect the life, reliability and appearance of the model. Consider the most popular materials.

Chipboard
Chipboard - economy class material, produced by pressing the sawdust with a special adhesive composition, has a wide range of applications. For the production of furniture used high-quality varieties with high density boards and resins that emit the minimum amount of formaldehyde. Apply particleboard class E1 and Super E, having a greater degree of environmental safety. On top of this board is covered with wooden veneer (veneer), imitating natural material.
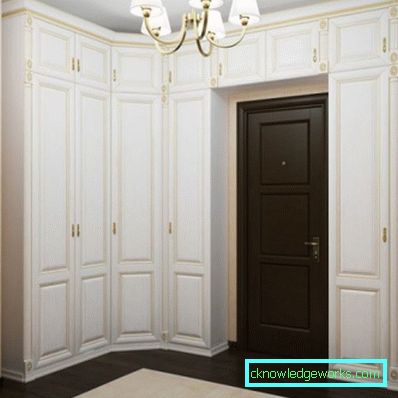
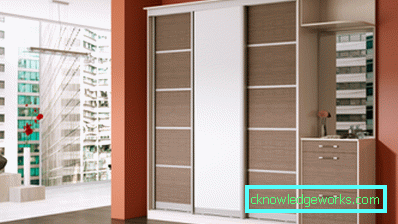
MDF
This fibreboard is one of the types of fiberboard. It turns out with the help of dry pressing of chips with the addition of resins. Sliding wardrobes made of MDF have a higher cost. This is due to the following advantages of the described material:
- No harmful emissions;
- Easy processing and gluing with PVA wood glue;
- Possessing greater strength than fiberboard;
- The ability to create different furniture designs.

Furniture made of MDF is more reliable, durable. Vinyl, veneer, special melamine paper are used for decorative surface finish. If we talk about the shortcomings of such a material, then it is worth mentioning its slight ignition. This may be not only contact with fire, but also with a heated surface or faulty wiring.

Natural array
Natural wood will always be universal and environmentally friendly material. Such furniture is expensive (especially from expensive and rare varieties), but it looks more impressive than from other materials.
The advantage of wood compared to its derivatives is as follows:
- Aesthetics - no imitation can fully reproduce the real tree, its individual, unique pattern;
- Practicality - adding various protective coatings to wood, you can get furniture that will serve for more than a decade;
- Environmentally friendly - natural materials are valued for the absence of various harmful impurities and fumes, which allows them to be used in bedrooms and children's rooms.
The facades of cabinets are made of various materials: it can be fiberboard, MDF, natural wood. The hallway will be decorated with sliding doors made of a mirror, colored plastic or glass, with printed drawings or photographs.

Filling the wardrobe
Before you order components for the internal filling of the wardrobe in the narrow hallway, you need to find out what and how much will be stored here. The internal structure of such a model for the corridor is different from the analog in the bedroom or living room. The shape, size of the cabinet matters.
Traditionally, the wardrobe is divided into three parts: the lower one is usually meant for storing shoes and household cleaning equipment, the middle one is for warm seasonal clothing, and the last section is for hats. If the cabinet is made in the full height of the hallway, then the upper shelves store items and things that are used less frequently.

For the internal filling of the cabinet usually order the following parts:
- Mesh shelves. For shoes are wire or mesh shelves. They are made at an angle to the surface of the floor in one or several levels. Here is the shoes that are used in this season. Everything else is better to store in boxes on closed shelves.
- Shelving For the hallway, shelf-racks are indispensable, where it will be convenient to hold folded items. For storage of bags and other accessories use separate shelves. Some of them are replaced with retractable mesh baskets made of metal or plastic.
- Necessary in the closet of the hall and small drawers for various trifles: brushes, cream, belts, gloves. Ordinary hooks are located in the inner space, where it will be convenient to hang the bag, bag or umbrella.
- Rods or retractable perpendicular hangers for hangers. In a long wardrobe, there may be several of them, each of which is intended for a certain type of clothing: for a winter wardrobe, for shirts, for children's things.
Important! In some models of cabinets for hallways with a depth of 35 cm, bars with hangers for convenience are placed in the upper part of the compartments. To get easy access to the hangers, use a pantograph or rod, which has a special mechanism for lowering and a long handle.

Interior wardrobe planning tips
Even a voluminous interior space requires serious planning and carefully thought out order. We will tell you about several secrets that will help make cabinet filling more convenient and economical:
- The number of sections must match the number of doors. With wide facades, more departments are acceptable.
- Filling the wardrobe is arranged at such a height that it was convenient for all family members to use. For example, a bar with baby clothes can be hung low in a separate section. The optimal distance between the shelves is usually 35-40 cm.
- The upper shelf (mezzanine), where infrequently used items will be stored, is made larger. Its height can be 45-60 cm.
- The common depth of the cabinet is 60 cm, but for a narrow hallway with a corridor it is enough 30 cm. Only it is necessary to mount the rods not horizontally, but perpendicular to the walls.

Having correctly selected and correctly fitting the furniture in the hallway, you can get a comfortable and functional room, regardless of the available area and width. See samples of wardrobes and modular hallways for narrow corridors on our photos.



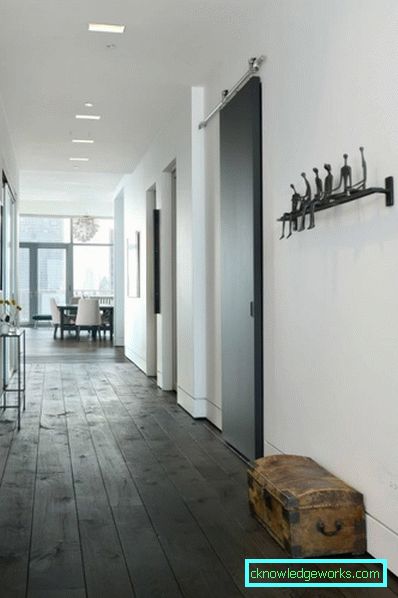

















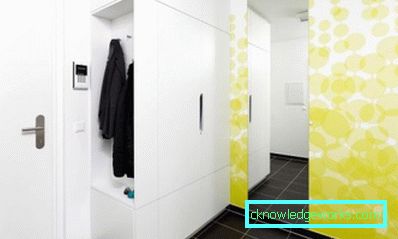




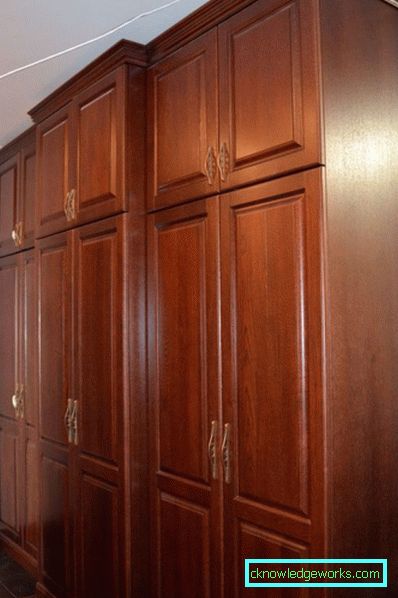






 Photo Gallery
Photo Gallery

































