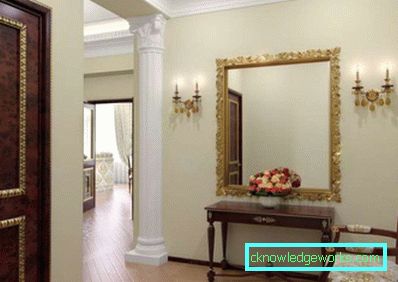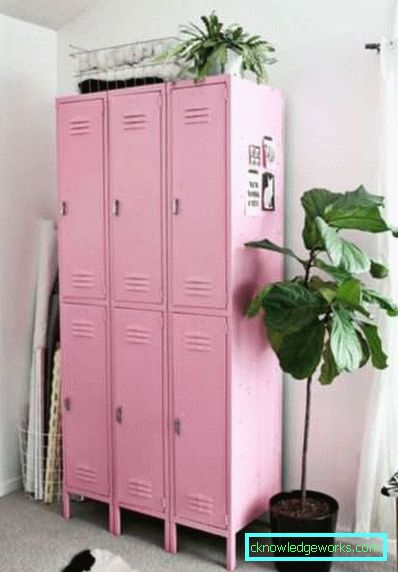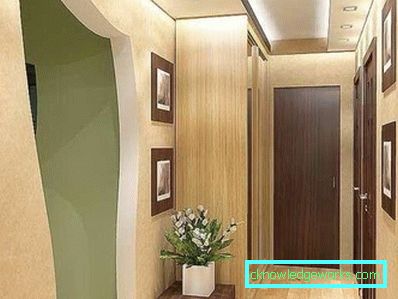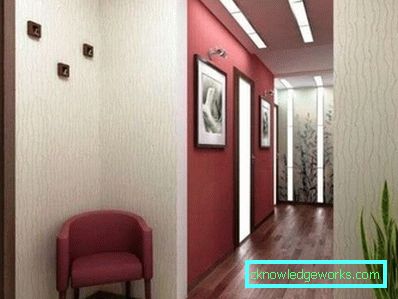Interior corridor in the apartment of a panel house - real
Hallway - part of the apartment, which is first seen by every guest. The interior forms the first impression of the atmosphere of the whole apartment, as well as the character, tastes and level of wealth of the owners. Therefore, the question of designing a corridor should be approached very seriously. If a large hallway can be decorated in any style and there is a lot of furniture to be installed in it, then for decoration and furnishings of a small hallway, you will have to carefully select materials and furniture. With a little effort you can create a beautiful interior corridor in the apartment of a prefabricated house.

Spacious hallway in the eclectic-style panel house
Ways of restructuring
The specificity of the corridors of panel houses is in their small size, narrow and long form. These features must be considered when developing the design of such hallways. Photos of the repair of the hallway in the apartment in the panel house can be seen below.

A small corridor can be arranged in the style of "loft"
Many designers recommend expanding the space of a small hallway, if possible. This can be done in two ways:
- Dismantling the doorway;
- Dismantling the partition between the corridor and the room.

Removing a non-bearing wall will help to make a spacious hall out of a small corridor.
Tip! Before dismantling the partition, you should make sure that it is not a bearing wall. Otherwise, it can not be removed.
In both cases, there is a need for zoning space.

Zoned storage space for clothes using open hangers.
Space zoning methods
To separate the hallway from the room, you can use one of the options.
Arch
It can be made suitable for any style interior. So for the modern style minimalism is suitable laconic and square arch, and for the classical - elegant and rounded. A creative solution would be to install the arch in an absolutely non-standard form, for example, with smooth wavy curves. The most popular material for the manufacture of the arch - drywall. With it, you can make an arch of any shape with your own hands. Photos of the interior of the hallway with an arch in the apartment in the panel house can be seen below.

The arch perfectly copes with the zoning of a long corridor in a panel house
Columns
For modern styles fit columns of strict rectangular shape, for Baroque, Greek, Egyptian and classicism - round shape, decorated with stucco. Columns can be made of concrete, wood, metal. But the most common materials are gypsum coconut and polyurethane. Columns can be evenly installed along the entire length of the corridor.

Colons fit perfectly into the interior of the corridor in a classic style.
Open shelving
They will pass a lot of light, and serve as a surface for various objects. Books, vases of flowers, caskets, figurines, family photos, etc. can be put on the shelves.

Open shelves do not overload the space and are a functional place to store things.
Sliding doors
Sliding doors are usually made of glass, transparent or frosted. The main advantage is that the glass surface will let the sun's rays through, making the corridor brighter.

Sliding doors perfectly zone and save corridor space
The choice of materials for finishing
When people enter the apartment, they put dirt and dust from the street on their clothes and shoes. In order to regularly maintain order and cleanliness in the corridor, it is necessary to choose the most practical materials for finishing horizontal and vertical surfaces. Photos of the repair of the hallway in the panel house can be seen below.

White and pink wall design makes the corridor more bright and fresh.
Tip! When overhauling the entire apartment, finishing the hallway is performed last. It is a walk-through room, so construction debris from distant rooms will fall into it.

Black and white photos - a great material for wall decor in the hallway.
Floor
The floor of the hallway is exposed to moisture and cold, especially in winter, when snow is brought on shoes and clothes. Heavy men's shoes and women's stiletto shoes can spoil more than one floor covering. That is why only wear-resistant materials are suitable for the hallway floor:
Linoleum
It is durable, resistant to stress, easy to fit without special skills, different in appearance. Models made from natural materials have a high price, and synthetic linoleum is inexpensive.

Ceramic tile
It is durable, not afraid of moisture. You must choose a tile with a matte surface so that it is not slippery. The embossed tile is not slippery, but it is difficult to remove dirt. The design of the hallway with tiled floor in the apartment in the panel house is shown in the photo.

Laminate
Durable material with a wide choice of textures. For the hallway it is recommended to choose a laminate that imitates natural wood. Such flooring looks rich, prestigious, and is much cheaper than parquet. To visually expand a long narrow room, you should lay laminated boards across the hallway.

Tip! By means of a floor covering practical space zoning is carried out. So near the front door, where they remove dirty shoes, you can lay the tile, and further along the corridor to lay a cozy carpet.

Walls
When designing the walls of a narrow corridor it is worthwhile to give preference to light-colored materials in order to visually expand the boundaries of the room. Wall material should be chosen among moisture resistant models:
Washable wallpaper
This material is popular due to its affordable price, a wide range of types, textures, colors and patterns. One of the walls can be pasted over with wallpaper mural depicting nature: forest, park, sea sunset, etc. Visually they spread the space. Photos of the design of the corridor with photo wallpaper in the panel house can be seen below.

Tip! The horizontal pattern on the wallpaper will visually make the walls wider, and the vertical - above the ceilings.
Decorative plaster
It is durable, versatile, looks beautiful, easy to apply, hides the architectural shortcomings of the walls, can serve as a heater.

Wall panels
Depending on the style of the interior, budget and personal preferences, you can choose panels from natural wood, MDF, fiberboard, plastic. Any dirt is easily washed off their surface. The lack of wall panels - they occupy the useful space of the corridor.

Paint
This material attracts with its affordable price and the possibility of the realization of creative fantasies. Mixing different colors allows you to get the desired shade. For the corridor, you can pick up paint that is not afraid of moisture, for example, acrylic or water-dispersion. The main drawback of using paint is the need to carefully prepare the wall. It is necessary to make it perfectly flat with plaster or drywall. If you skip the alignment step, all the defects and irregularities will be visible on the painted surface.

In the corridor will look great combinations of different materials of decoration. For example, panels can be installed on the lower part of the walls most susceptible to pollution, and wallpaper or plaster can be installed on the upper part. Below are the real photos of the design of the corridor in the apartment in the panel house.

Furnishings
The interior of the corridor in the apartment of a panel house, as in the photo, should not be littered with a large number of objects. You need to choose only the most necessary and functional:
- A small soft ottoman or a stylish stool, on which you can sit down in order to put comfortable shoes on.
- Closet. You can install a compact model with a shallow depth. Hangers with clothes will be located parallel to the plane of the facades on special retractable rods. Real photos of the design of a narrow corridor in an apartment in a panel house are presented below. You can dismantle the old storage room and install a built-in wardrobe in its place.
- Hooks for clothes and bags. Still, it is better that the clothes were hidden from the guests' eyes, because hooks are recommended to be used only in the corridors where the installation of the wardrobe is impossible.
- Mezzanine. Inside them you can store a lot of things. The mezzanines are mounted under the ceiling; they do not encumber the corridor space.
- Curbstone or chest of drawers for storing clothes, shoes, accessories.

Decor
The main element of the decor of the hallway in the apartment panel house should be a mirror. It can be used:
- As a separate wall interior, the mirror visually increases the area of the corridor, makes it lighter;
- As part of the furniture: wardrobe, dressing table, chest of drawers. Mirror elements visually facilitate the furniture, making it less noticeable.

In addition to the mirror, the corridor can be decorated with the following decor:
- Fresh flowers - will create an atmosphere of freshness, intimacy with nature;
- Family photos - they add an individuality to the interior;
- Pictures - landscapes will look beautiful, real photos of the design of the corridor in the apartment in the panel house with pictures on the walls are presented below;
- Sconce - wall lights can be an excellent decor. You can choose any shape: strict square, elegant round, exquisite, flower-shaped, etc. The wall lamp can be installed at an equal distance along the entire length of the corridor or only on the sides of mirrors and paintings.

Thus, the creation of a harmonious interior of the corridor in the apartment of a panel house is not an easy task. The hall should be spacious, functional, bright and comfortable. You can create such an interior using imagination, modern materials and compact, but roomy furniture.




























Video: