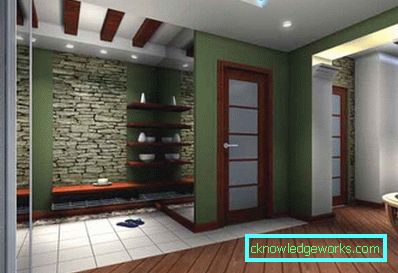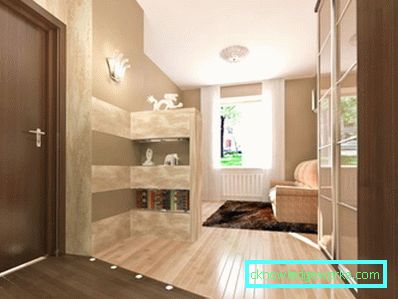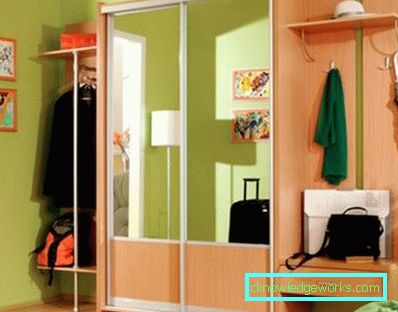Hallway design ideas with a sliding wardrobe - interior
Thinking through the design of the hallway can not do without viewing numerous photos with interiors, most often of the furniture there can be found wardrobe, complete with several additional accessories. Such furniture is compact enough, and due to the possibility of choice for the order fits into any interior. The dimensions of the cabinet are determined by the area of the hallway itself and the presence of niches. To make the room as comfortable as possible, the built-in views are often used. They do not take up much space without disturbing the movement of the apartment. What are the main differences between the wardrobe from the usual models and how to choose it for the hallway?

Sliding wardrobe make the interior of the hallway more modern, stylish and functional
Distinctive features
The main advantages over conventional cabinets:
- Compactness. The wardrobe can be mounted in a niche or allocate a separate space at the end wall, if the corridor is narrow and long. Such a cabinet will be quite roomy, and its dimensions can be determined independently.
- Use in narrow spaces. The standard width of the wardrobe is 60 cm, but there are models already (30-40 cm wide). Such dimensions are perfect for long corridors, and in length a narrow wardrobe can occupy the entire wall.
- The sliding door system saves space, since there is no need to think about an extra seat for ordinary swing doors. It should be borne in mind that the roller system conceals about 10 cm from the depth of the cabinet.
- End rods. This gives a compact place outerwear, hanging it is not sideways, and the front side. Such an arrangement of rods, in contrast to the longitudinal, saves space.
- Corner model. Such a wardrobe is often more expensive than direct analogs, it is great for corner hallways, where it is often not possible to place other furniture. This cabinet is complemented by external open shelves and a stool with a shoebox.
- Mirrors Sash with growth mirrors make it possible to carefully examine yourself before going out. The mirror surface visually expands the hallway space. The effect can be enhanced by hanging on the wall opposite the second mirror or lamps.
- Internal assembly. A variety of options with the placement of internal shelves and large vertical compartments for outerwear and large items allows you to compactly place all things up to baby strollers, bicycles or household appliances.
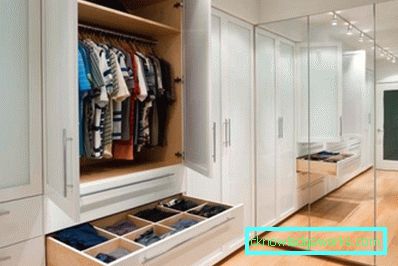
The wardrobe can be conveniently placed on both the main and end walls.
Many options for finishing the facade help to make the wardrobe a central element of the hallway. Mirrors with an ornament and without, photo printing, stained glass or colored matte surface of the cabinet will allow you to choose a model for any interior style. Cabinets in the hallway with a different design of the facades can be seen in the selection of photos below.

The ideal option is a holistic combination of the closet compartment with a hallway.
Basic materials
Furniture purchased for the corridor should be different spaciousness and practicality of the materials themselves. Their choice affects the durability of the structure and the preservation of the aesthetic appearance of the facades. Materials must first be durable and practical, easy to wash and withstand accidental bumps and scratches. How will look the interior of the hallway with a wardrobe made of different materials can be viewed in the photo.
Chipboard
The most popular material for the manufacture of modern furniture for all rooms. Such cabinets at a cost will be inexpensive, but chipboard is not the most practical and durable option. In addition, the use of formaldehydes in the production, harms the health of people living in an apartment due to toxic fumes. Modern technologies have minimized this process, but health risks still remain.
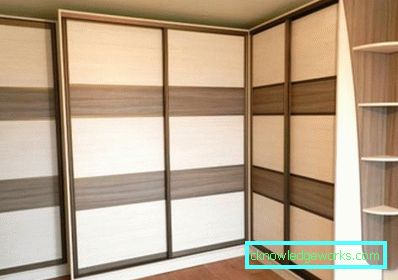
Corner wardrobe from chipboard of different colors looks very modern and suitable for small rooms
Chipboard
Unlike conventional chipboard sheets of this material are 16 mm thick, which allows for more durable furniture. Despite the improved performance, the disadvantages remain the same - harmful evaporation. It is better to choose models using a minimum amount of laminated chipboard, for example, with mirrored facades or built-in wardrobes, where only sashes are used.
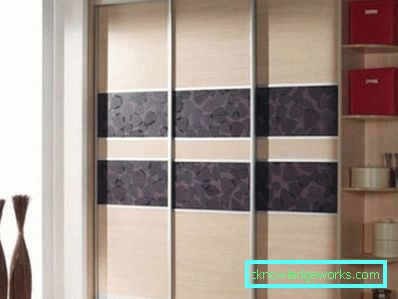
Great idea to add wardrobe with rounded end shelves
Important! If you choose a mirror cabinet with a matte sandblasted ornament, you need to carefully monitor their cleanliness - stains do not wash well.
Filling
For a comfortable storage of personal belongings and shoes, you should consider in advance the internal configuration of the closet, including the number of shelves and compartment sizes. What you need to consider before you buy:
- Metal bars for outerwear on a hanger. It is better if they are perpendicular to the cabinet door. This option is the most economical.
- Shelves must be strong to withstand the weight of things. If the shelf is very wide, you should take care of the support from the bottom, it can be a vertical wall that divides the lower compartment into two smaller ones.
- Retractable hangers can save space, but they are less roomy than the classic.
- Obuvnitsa-mesh storage of shoes or high-grade shoe boxes. They can be both inside the cabinet itself and outside. In the latter case, this shoebox is often complemented by a bench and hooks on top.
- Drawers with several compartments help in the storage of various trifles - jewelry, hairbrushes, gloves, etc.
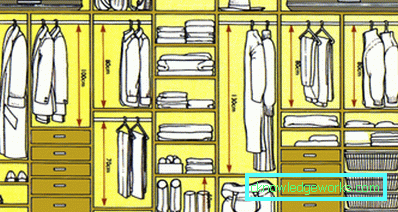
It is better to work out the filling of the future cabinet in advance with the furniture designer
This is not all the elements that may be inside the structure. If dimensions allow, you can add tie ties and breeches, belt hangers and accessories holders. How can be equipped wardrobe inside can be viewed on the photo with several designs.

Shelves, tubes, boxes are placed inside and coat hooks on the side walls
Most popular models
Stylish storage systems are indispensable for the hallway. Sliding wardrobes help to hide all personal belongings from prying eyes, maintaining the neat appearance of the corridor. In addition, this furniture performs a decorative function, decorating the interior. A variety of wardrobes for the hallway can be seen in the photo.
Straight
The easiest and most popular option. Such cabinets are roomy enough to store any items. For small hallways, you can pick up compact models, however, if there is enough room space, you can equip an entire dressing room inside a straight compartment.

Straight wardrobes for the hallway have a good capacity.
The simplicity of the design is easily compensated by the façade finish or unusual materials. Designer direct wardrobes diversify the interior of the hallway, which can be clearly seen in the photo.

Very often, cabinet doors are equipped with mirrors over the entire area.
Radius cabinet
This look looks like a corner, but there is one significant difference - the door system. Doors do not open in a straight line, but in an arc. Radial cabinets are made of the best materials and are themselves an interior decoration. They do not need additional decoration to attract attention.

The doors of the radial wardrobe-coupe do not move in a straight line, but describe the radius of the circle
Such luxurious facades are good for large hallways, but even if there is not a lot of space, you can afford a compact radius cupboard. The minimum radius is only 30 cm. Another advantage of the semicircular design is safety due to the complete absence of sharp corners. The interiors of hallways with radial wardrobes can be seen in the photo below.

The bend radius of the most modest wardrobe model is 30 cm
Trapezoidal
As in the case of corner cabinets, this model requires two free walls. However, trapezoidal cabinets are more bulky and often they need more space, so they will look best in spacious hallways. Such cabinets are more spacious than classic corner cabinets; they are well suited if you need a complete wardrobe.

Trapezoid wardrobes have a good capacity
The sliding wardrobe can be added with external shelves for placement of decorative objects and necessary trifles. On the shelves you can place clocks, small vases, figurines, boxes, etc.

The side shelves of the trapezoidal cabinet are ideal for a variety of useful things.
Built-in construction
The main difference from the housing model is the complete absence of the walls, as well as the cover and the floor. Doors are attached to the walls, floor and ceiling. This is the most economical option for the number of materials, but the cost of installation work is quite high. There are a lot of ideas for façade finishing, so you can choose a built-in wardrobe that matches the style of any interior hallway.

For the built-in closet you need only facades and internal filling.
Corner cupboard
In fact, these are two wardrobes, combined with each other with the end part. The sides may differ in length and filling, as well as the exterior. Corner wardrobes often become part of the whole furniture set. The capacity of such cabinets allows you to equip inside a full-fledged wardrobe, and on the shelves to store many different things.

The corner layout of the cabinet makes it possible to use the hall area more functionally.
Since the hallway is the darkest place of the apartment, it is useful to choose a model with light on the visor or inside the cabinet itself. Together with the mirrors on the facades it will not add light, visually expanding the space. Different design types of corner cabinets for the hallway can be viewed in the photo.

The built-in cabinet lights do an excellent job of lighting the entire room.
Optimal size
The dimensions of the closet for clothes and shoes should be chosen based on the area and layout of the hallway. If the room is too narrow, it is better to purchase a closet no wider than 45 cm in the entire wall. The best option is three equal sections. If there are niches, do not do without an individual order for specific measurements. How to choose a cabinet depending on the different sizes of the hallway can be seen in the photo.

The most popular wardrobe with three sections
Important! When choosing the width and length of the cabinet, keep in mind that, according to safety measures, two people should pass freely in the passage at a time.
Useful tips
Here are a few recommendations that will help determine the optimal choice of wardrobe for the hallway:
- Inside there must be at least a couple of separate boxes, they are convenient for storing various small items;
- Handles on all retractable structures must be deepened inside, otherwise they will not allow the doors to open;
- Boxes should roll out easily without falling out;
- Long bars and shelves must be equipped with supporting elements, for example, vertical bars;
- Automatic lights when opening doors will make using the wardrobe even more comfortable.
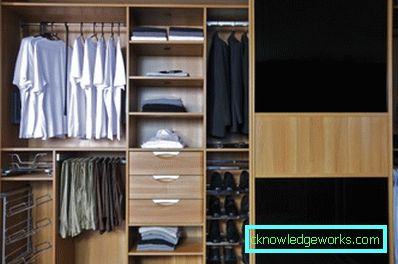
For advice on filling the cabinet is better to turn to experts.
Before buying, it is worth checking all the fasteners and handles, they should not be loose, and the doors themselves should go smoothly and without creaking along the guides. Which wardrobes are relevant for the interiors of hallways in the 2017 season, you can look at the selection of photos.

Dark mirror facades look very elegant in the interior of the hallway
Small entrance hall
If space is small, it is better to choose narrow cabinets or corner options. You can also save space by means of mezzanines under the ceiling. Tall narrow or angular models are compact enough to fit in a small area.

For a narrow small corridor it is better to use a wardrobe with a shallow depth.
Sliding wardrobe in a furniture set
For a large hallway, it makes sense to purchase a whole set of furniture with a wardrobe. In this case, it is not necessary to carefully select each new item acquired for the hallway. For such purposes, modular models are perfect, allowing you to easily change the appearance of the hallway only by rearrangement. In addition, if necessary, you can purchase new modules and be sure that they exactly fit. The design of the hallway with modular wardrobes and headsets can be viewed in the photo.

Cost of
The most expensive are corner cabinets, as well as larger radius cabinets. The first differ in the number of different additional elements, and the second are made from the highest quality materials. The most economical option is the usual straight wardrobe. Built-in models, despite the minimum of materials used, will cost more, since the work on their installation is difficult and time consuming.

So, to choose a good and roomy closet for the hallway is simple, if you focus on the size of the room, as well as their own needs. The richness of forms and options for finishing facades allow us to make the interior of the hallway original and stylish.









