Design of a narrow corridor in the apartment - real photos
The hall in the design of a modern apartment plays an important role: it sets the overall style, and also serves as a link between all the rooms. But the repair of the corridor, as a rule, is left at last, which is not entirely correct. This room carries a certain functional load: here people take off street shoes and outerwear, leave accessories (umbrellas, bags, etc.). The photo shows the ways of interior design of a narrow long corridor in an apartment, the main tasks of which are to avoid unnecessary cluttering, to expand the hallway space, to stylistically connect with other rooms of an apartment or house.

The entrance hall is the first room that everyone sees who enters the apartment.
Finish
The layout of most of the premises presupposes the presence of an entrance hall in the interior, most often elongated and small in area. It is necessary to approach responsibly the design of the interior, so that the hallway harmoniously blends into the overall design of the house.
Walls
- Wallpapers: to increase the space, long walls can be pasted wallpaper with a large vertical pattern or painted with acrylic paint;
- Paint: painted walls of light tones look good - white at best, but this color is too marks and cold, therefore pastel shades of blue, gray, cream tones are acceptable;
- Panels: glossy wall panels will also make a long corridor visually wider;
- Natural materials: on smooth light surfaces, fragments from natural finishing materials (decorative stone, brickwork) will look good;
- Mirrors: you can make one of the elongated walls mirror - this will increase the perspective, it is important not to overdo it, otherwise people will accidentally crash into the mirrors.

For a narrow corridor it is better to use light-colored furniture with bright inserts.
In the photo you can see the materials for the interior design of a long corridor in the apartment.
Tip! You should not draw out a horizontal line along the wall - it will make your hallway look like a hall in a hotel.
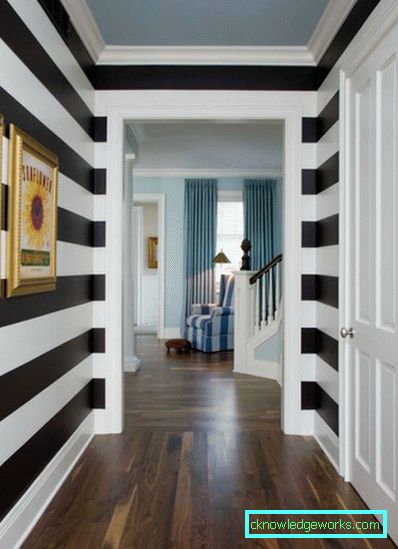
Visually expand the area will help horizontal stripes on the walls
Doors
Doors of adjacent rooms can be designed in a single design. In the photo you can see the door in the design of a long corridor in the house. Frosted or clear glass in the doors will ensure the penetration of natural light from the rooms, will add volume. Replacing swing doors with sliding or folding doors will not only save space, but also reduce the number of dead zones. If possible, it is better to remove the interior doors altogether by filling out the openings with figured arches or by making the lining with a decorative stone.
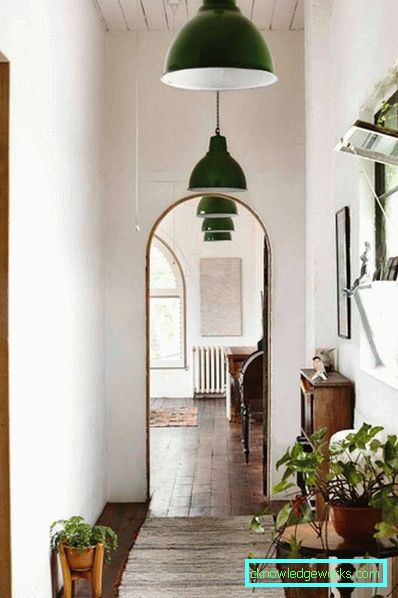
The arch in the doorway is perfect for a narrow corridor
Floors
Materials for finishing the floor, it is desirable to choose a practical, easy to clean and not very easily soiled. The floor and ceiling usually choose the same color - this visually increases the space. If the floor is chosen darker shades, the ceiling and walls should be very light. The expansion effect gives a transverse pattern on the floor. The same can be achieved by putting on the light floor a few separate square rugs with a clear geometric pattern. Light glossy floor, reflected in the ceiling, will add volume to a small room. The photo shows options for flooring in the design of a small narrow corridor.

The hallway looks great floors made of natural materials.
In the apartment for the floor usually choose tile, laminate or floorboard. In the interior of a narrow corridor in a private house in the photo it is more practical to use light-colored porcelain stoneware tiles or one-color linoleum. Figured drawings or ornaments on the tile are used if the walls and ceiling are of the same color. Good reception - floor zoning with various materials. In this case, in the "dirty" area where people take off their shoes, clothes, the floor is made of tiles, porcelain stoneware or linoleum, and in the area where the cabinets and the transition into living rooms can be put laminate flooring or cork or carpet. The entrance zone can be equipped with a “warm floor” system, which will create additional comfort during the cold season.

Porcelain tile on the floor of the corridor is more common material
Ceiling
High ceilings of the hallway must be lowered, otherwise, the impression of space stretched upwards is created. In the interior design of a long corridor in an apartment, this can be done in two ways, displayed on real photos: visually or by creating suspended systems or several levels of plasterboard.
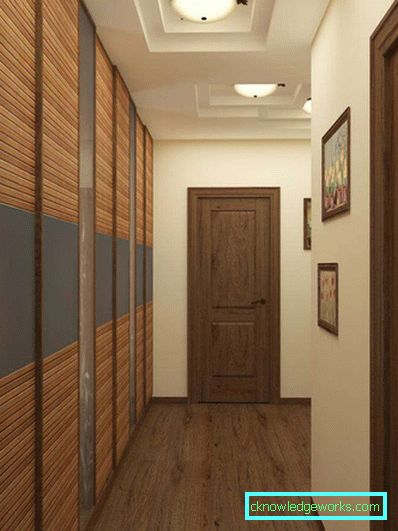
A white plasterboard ceiling adds volume to a narrow entryway.
Light colors visually push the volume and increase the depth, but this is not always advantageous for narrow corridors, as it can create a sensation of a pipe. Therefore, you can add on a light surface small contrasting dark elements of geometric or figured forms with lamps.
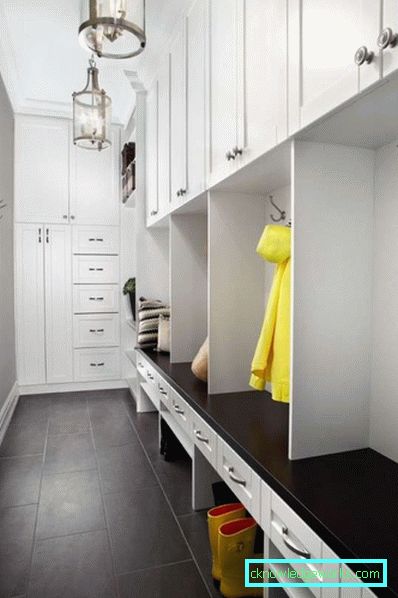
White smooth ceiling fits perfectly into the interior of the narrow corridor
Glossy light ceiling will fill the dark room with light, create a feeling of spaciousness. Using a two-level stretch ceiling will allow you to expand the space: at the lower level they have lighting points, and the inside is made lighter in tone, with a glossy, smooth texture. In the photo you can see examples of such structures, which can also be created with the help of drywall in the design of a narrow small corridor in the apartment. One of the levels is desirable to make a square or rectangular shape a few tones darker than the base color. To save, you can use glossy plastic panels.

Budget and fast version of the design of the top in a narrow corridor - white glossy stretch ceiling
Furniture
After determining the interior design, the preparation of the walls, ceiling and floor, it is necessary to do the selection of suitable furniture. The ideal solution would be to make furniture to order. In the photo you can see options for furnishing a narrow corridor in the apartment. Manufacturers will take into account all the features and made designs for your individual wishes. But this solution is usually not cheap.

More budget and affordable option: pick up furniture from the existing proposals on the market. Often they sell ready-made furniture sets designed specifically for hallways, but for a narrow long room it is better to use modular furniture when a suitable construction is assembled from individual cabinets or units. To increase the free space, the width of the furniture should be limited to 50 cm. When choosing furniture, try to avoid swing doors, as they will occupy a certain space. It is desirable to do without serving fittings on the doors of the cabinets.

The optimal set of items for a narrow long hallway:
- Wardrobe underwear
- Shelves for shoes (obuvnitsa),
- Hooks for accessories (umbrellas, bags, etc.),
- Ottoman or bench,
- Chest or lockers for different things.
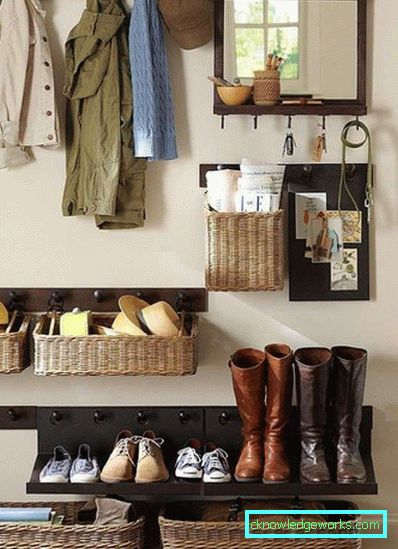
The way out can be a wardrobe with sliding doors, which can accommodate all the above elements. Doors need to choose matte, mirror, half-mirror, which will increase the volume. The backlight integrated in the upper cabinet moldings will visually expand the room. Some sections can be left open. The width of the wardrobes in narrow entrance halls is limited to 25-40 cm. In order to fit hangers with clothes, special pull-out rods are used and hung, allowing to place things parallel to the door.
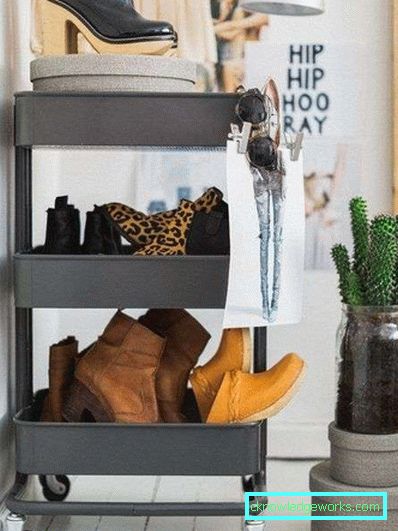
Tip! Separate pieces of furniture are best used in hanging cabinets, rather than set along the wall. Such an arrangement will facilitate the space.
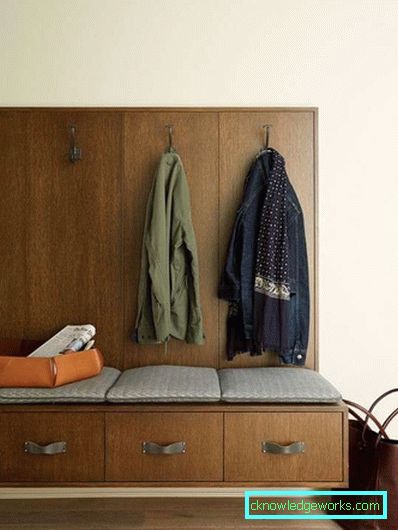
Lighting
Since the entrance hall has no sources of natural light, lighting becomes a very important factor in the interior. With the help of well-positioned lamps and light bulbs, you can make the elongated hallway visually more proportional and spacious. You should not save on the number of lamps, the lighting should be bright enough, but creating a cozy atmosphere.
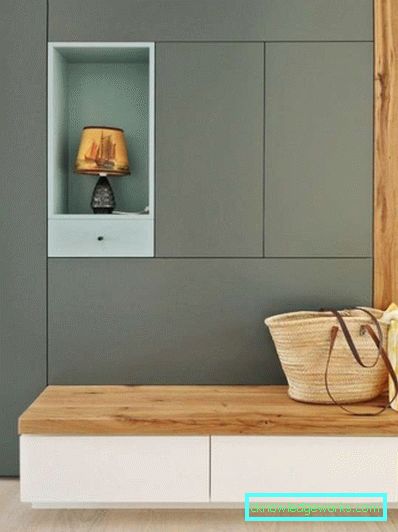
Placement of light sources should be made multi-level, not limited to ceiling lights. Illumination of furniture, mirrors, decor elements will divide visually the room into separate functional areas. A good option would be to use wall lights with variable lighting angles, which will allow you to accentuate one or another part. If the ceiling is very high, then it is better to lower the ceiling chandeliers, leaving the upper part unlit.

This decision will make the hallway wider. The same effect can be achieved by installing luminaires mounted along walls at floor level and reflecting a glossy ceiling. For low ceilings are good built-in spotlights, located around its perimeter. The photo shows the design options for lighting a long narrow corridor in the apartment.
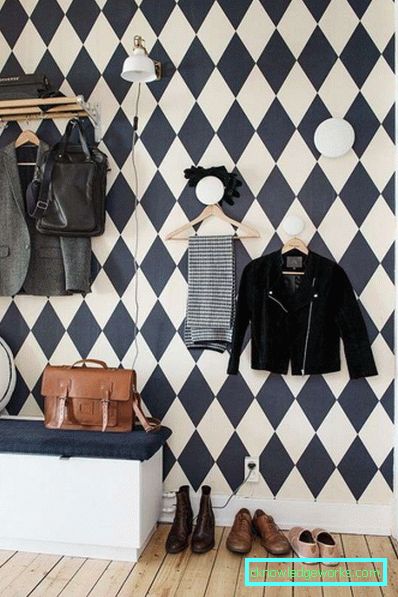
Illuminated mirrors, bright stained glass windows, glossy surfaces themselves can be an additional source of light. It is necessary to provide on-duty local lighting for the dark, using automatic sensors to turn on the light. You can choose the inclusion of sound, movement, level of illumination. Lamps use a variety of: incandescent, halogen, LED. Not bad will look LED strip on the facade of the wardrobe.

Tip! When selecting light bulbs for lamps it is worth remembering that the light should be bright but warm.
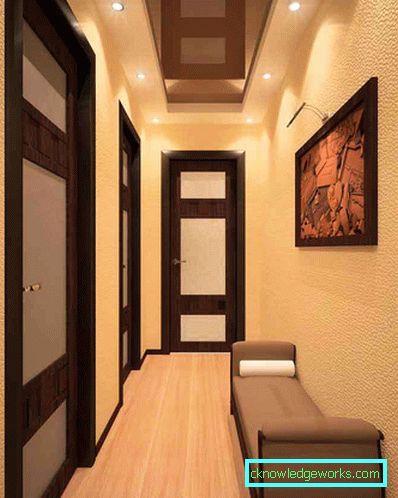
Decor
It is important not to clutter up the space of a small narrow room in the hallway with unnecessary decorative details, but to correctly highlight accents and visually add volume.
Mirrors
The mirror should be an integral part of the interior hallway. Due to the reflection of opposite walls, it visually expands the space. The most common option: mirror panels built-in wardrobes. Mirror inserts in the doors of wardrobes and interior doors will add airiness to a small room. A stand-alone, horizontally stretched mirror with a chest of drawers will be a bright accent of the hallway.

The sconce suspended from the side of the mirror will double the light. You should not put a growth mirror on a narrow end wall, it will create a tunnel effect.
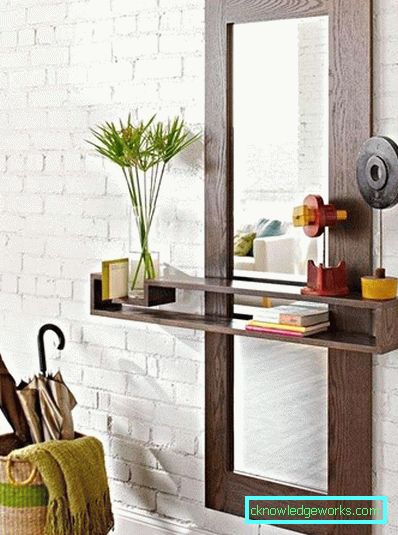
Accessories
The big picture on the blank wall at the end of the hallway will be a spot that attracts attention and visually expands the narrow wall. Photowall-paper pasted on the end part will create a similar effect. On the painted walls hang pictures in frames. Interesting will look large lightboxes located on long walls - lamps pictures. Such designs allow you to change the interior and periodically update the interior, without touching the basic situation. The used decorative elements of the decor are hung horizontally along the long walls, while the shape of the frames and paintings should be elongated in width.

In the photo below you can see an interesting detail of the design of the long corridor of the house: a curly floor hanger for outerwear. It will not only be a convenient addition to the wardrobe, but also emphasize the overall style. You should not get involved in the abundance of different vases and figurines on the open shelves of cabinets. This part of the apartment still has a more functional role than the decorative one.

Approaching competently and creatively to create the interior design of the hallway of an apartment or house, you can create from a simple corridor a cozy and comfortable place that will complement and emphasize the overall style of the apartment and your individuality. In addition to the intermediate room between the other rooms, the hallway will be an aesthetically pleasing place, creating a common and joyful mood.
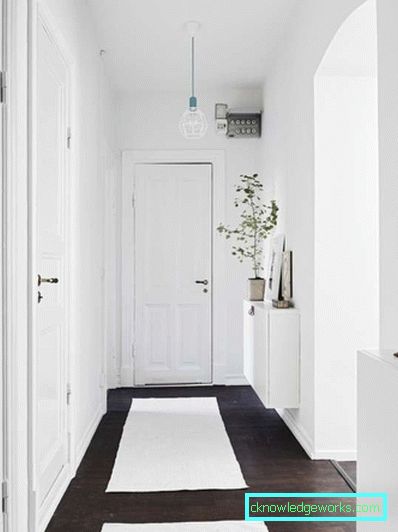

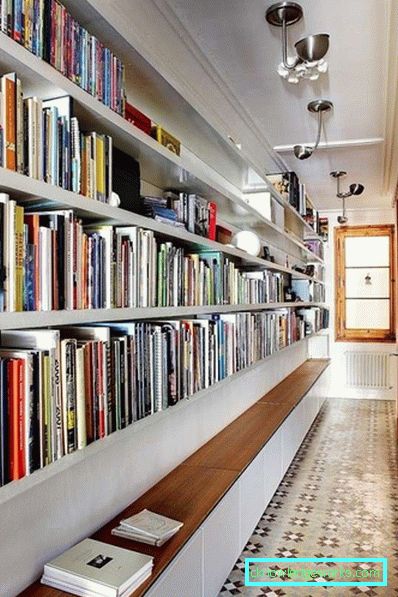
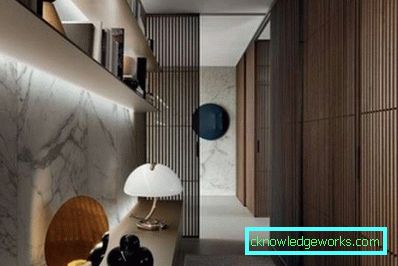
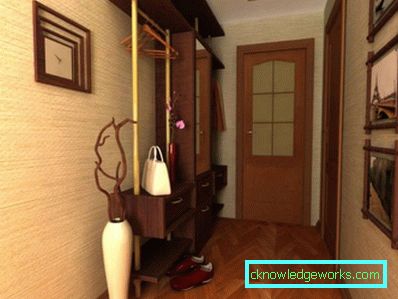
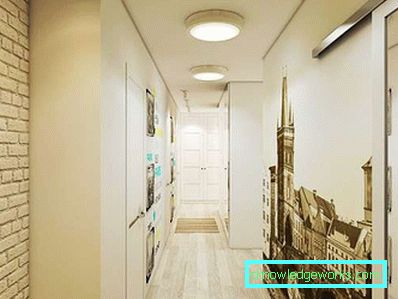
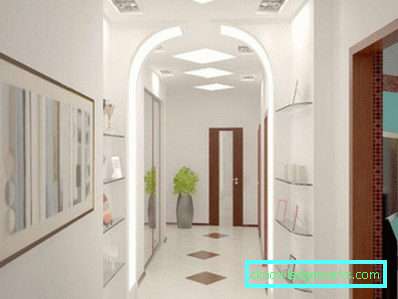



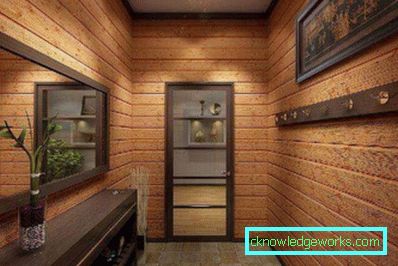





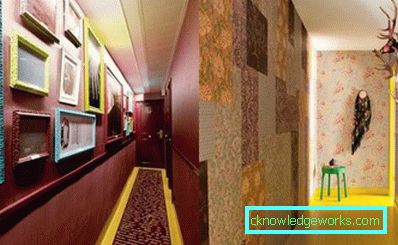

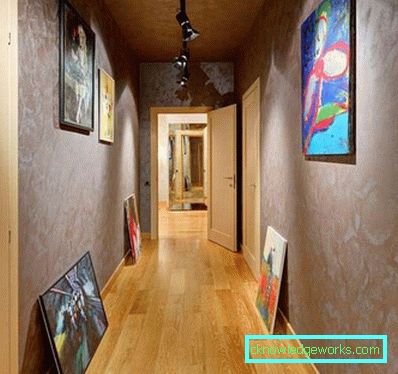
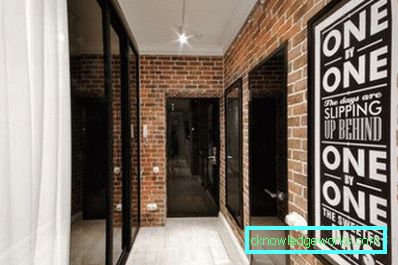
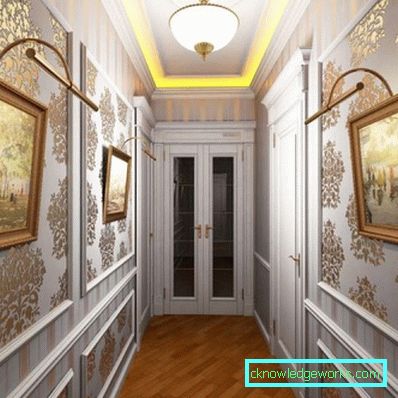




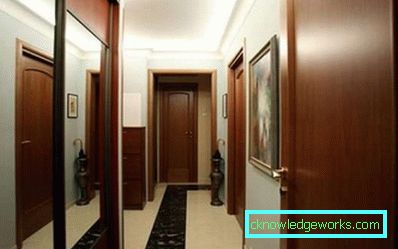
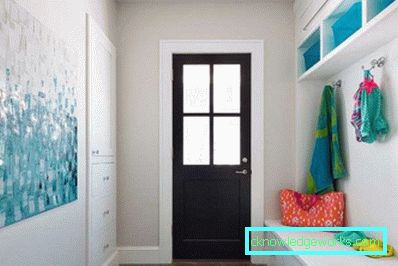
Video: