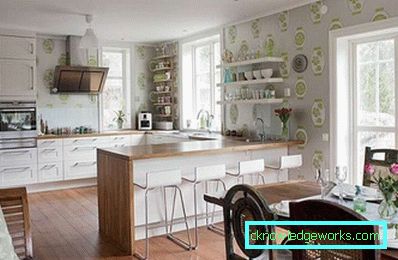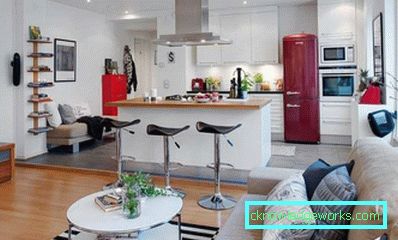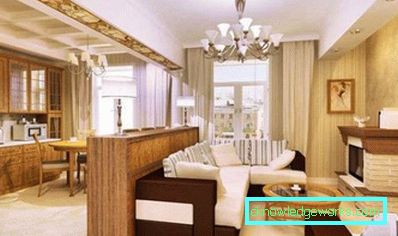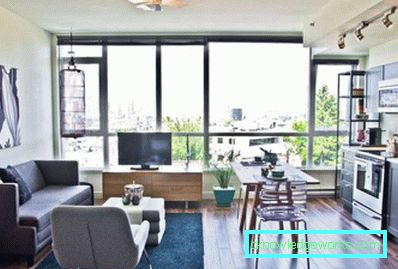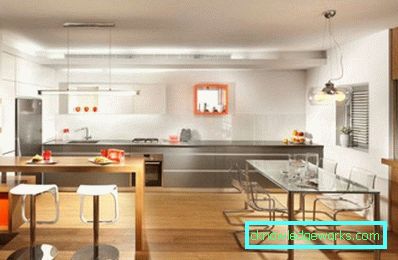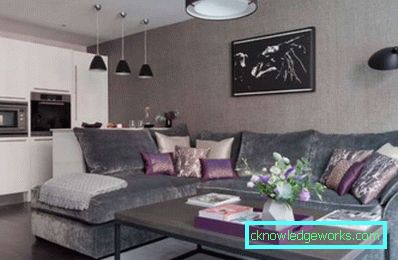Living room kitchen design with zoning - interior photo
A modern approach to the design of apartments involves not only comfort, but the functionality of the room. These solutions include the unification of the kitchen and living room. To redevelopment does not become a mistake, consider the basic rules of combining, options for competent design of the kitchen-living room with zoning, photos and examples of ready-made solutions.
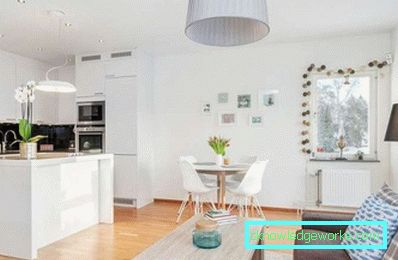
Light shades in the interior of the kitchen, combined with the living room, increases the space and gives lightness to the room.
Features of the combination of living room and kitchen
Especially popular kitchen-living room has become among the owners of the old model houses of Soviet construction. At best, the area of their kitchen is 9-10 sq.m. In the Khrushchev kitchen even less - this is more a misunderstanding than a full-fledged work area. Of course, the combination of kitchen and living room has several features.

Installing an island kitchen not only zoned the room, but also serves as an additional table and place to store kitchen utensils.
Virtues
- The main plus (especially for small apartments) is multifunctionality. Depending on the situation, the living room combined with the kitchen can serve as a dining room, a hall for receiving guests and a place to socialize for the whole family.
- In small apartments the living room can serve as a bedroom. If the family members do not have the same daily routine, the noise in the kitchen will interfere with the sleepers.
- In small apartments, combining the kitchen with the living room will expand the space. This is especially true for old houses typical building.
- The kitchen-living room is perfect for families with children. With an open plan, a mother can combine several cases at the same time: cook, wash dishes, look after kids, check lessons with older ones.

Glossy facades in the interior of the kitchen-living room look visually increase the space and look stylish
disadvantages
- The main disadvantage of the combined kitchen and living room is smells. No matter how powerful your hood, the aromas of cooking will extend to the whole room.
- The lack of sound insulation can also be a significant drawback. The simultaneous operation of household appliances in the kitchen and in the living room can have a negative impact on the psyche of the hosts and guests.
- The kitchen will have to maintain a constant order. The view of dirty dishes and stained plates is out of place in the living room.
- In the absence of partitions, fumes and soot will inevitably accumulate on furniture, curtains and household appliances over the entire area. Get ready for the fact that the general cleaning will have to do more often than usual;

Modern hood with good power to cope with all the unpleasant odors in the kitchen-living room
Important! Before you demolish the wall, it is necessary to take into account all the possible inconveniences of redevelopment. If for some of the household members these disadvantages are of fundamental importance, it is better to refuse to merge the kitchen with the living room.
Features of zoning in different rooms
In typical rooms it is very important to take into account the structure of the building. Demolition of bearing walls is fraught with not only BTI fines. With an illiterate approach, such a redevelopment threatens uncontrolled collapses with very sad consequences.

Translucent partition perfectly copes with the zoning of the kitchen-living room
In open-plan houses and studio apartments, organizing a kitchen-living room and its design will not cause any particular difficulties, but it is worth thinking about the aggressive kitchen environment (lots of moisture, fat stains, strong odors) to contact the living room as little as possible.

Kitchen set, located in a deaf niche, very functional and convenient to use
In private houses and premises built according to individual projects, it is necessary to think over the logistics: convenient location of entrance doors, access to the veranda, storeroom or other rooms. The successful design of the kitchen-living room with zoning in a private house is shown in the photo below.
Important! In the apartments of a standard project, before the start of work, it is necessary to approve the plan of the forthcoming redevelopment in the BTI.

Furniture kitchen wall to the ceiling will be not only an additional place to store kitchen utensils, but also a good way to zoning
Ways to zoning the kitchen and living room
As soon as you decide that in your home the kitchen and living room will represent a single whole, inevitably a lot of questions arise: how to properly distinguish between zones? Demolish the wall completely or leave a part? How convenient will the chosen option be?
Let us examine the advantages and disadvantages of each method of zoning the kitchen and living room.
Partition
The partition can simultaneously perform several functions: additional protection of the room from the kitchen, a decorative element in the design, a support between the floor and the ceiling. In the houses of the old layout, you can leave part of the wall. In modern buildings, partitions are made of gypsum board, wood panels or decorative columns.

Because of the impossibility of demolishing the carrying beam, narrow partitions separate the kitchen from the living room.
In small apartments the partition is made multifunctional. It will serve as a good basis for a rack or built-in aquarium, a TV, indoor flowers or collections of souvenirs are placed on it.

Decorative partition in the interior of the living room kitchen
It is important that, from the kitchen side, the partition finish is resistant to specific soiling. Built-in partitions must be securely fastened and checked for stability before use.

A stylish partition with a semicircular opening looks very stylish in the interior of the living room kitchen
Bar counter
The bar counter as a partition is especially good for the design of a small room and a studio apartment. It does not just divide the space, but serves as an additional working surface. Zoning the kitchen and living room with a bar counter (see photo) makes the room ergonomic and functional.

The stand fits well into the design of almost any room. In the spacious kitchen, a wide and long bar counter will be a substitute for a full-fledged dining table. In the cramped kitchen, the bar counter can be turned into a dining table with sliding elements and folding structures.

A special type of zoning bar counter is called the "island". It is suitable only for large spacious rooms. With the island method, the bar counter is installed in the center of the room, on the border between the kitchen and the living room, it is not attached to the wall or ceiling.

Curtain separation
Cloth curtains are not the most popular design solution when zoning a kitchen and living room, because any material absorbs odors, collects unwanted dust, and is quickly polluted in conditions of constant cooking.

As curtains you can use wooden, plastic or bamboo curtains, cotton curtains and glass bead hangers. They are environmentally friendly, easy to maintain. This option can be played with colors, texture, size, a combination of different threads.
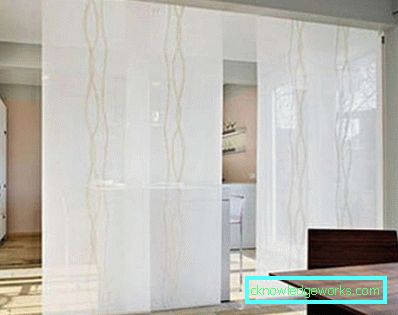
Podium
One of the favorite designers of visual zoning techniques is the podium. It is appropriate to use it in the design, if the apartment has sufficient ceiling height and room width. The podium can be of strict geometric shapes or have an intricate contour. The main thing is that it does not occupy more than 1/3 of the entire area and fit into the overall design concept.

Important! When designing the podium, it is important to correctly calculate the load and choose the appropriate type of structure (frame or monolith). You also need to consider access to wiring, communications, plumbing equipment and other nuances of subsequent operation.
Sometimes the podium is complemented with a three-dimensional construction of drywall on the ceiling. It can exactly repeat its contours or slightly differ. It is important that the visual border of the selection takes place in one place, and the zones on the floor and ceiling are about the same size, then the design will look harmonious.

If the height of the room is small, the podium will have to be abandoned, but the design on the ceiling has the right to be. It can be made minimal in terms of volume, beaten with non-standard illumination and light shade or other decor techniques.

Arch Zoning
The arch as a reception of zoning is suitable in cases where the wall between the kitchen and the living room is capital, that is, you cannot completely remove such a wall. Then you can interestingly beat her in design, turning it into an arch. This will solve two issues at once: increase the space of the room and do not violate the requirements of the BTI.

Arches fit into any interior, the configuration and size of rooms do not play a big role in its design. The arch can be a barely noticeable continuation of the wall or a separate accent in the design of the room - it all depends on your imagination and the overall concept of the project.

Sliding walls and mobile modules
Recently, sliding mobile structures, which can be moved on a certain area along guide rails, have gained special popularity. In the interior design of the combined kitchen and living room with a partition (photos are shown below) a variety of materials are used: wood, textiles, plastic. Sometimes classic sliding doors or screens are used.

Partitions made of glass look particularly stylish. Thanks to the material, the options for design solutions of such partitions are almost endless. Stained glass, spraying, photo prints, imitation of water droplets and ice patterns - it all depends on your imagination. Glass partitions transmit light well, so they are suitable even for small apartments. They are easy to clean, durable and safe.
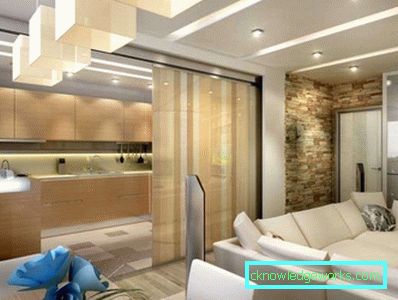
Zoning using visual techniques
On an area of modest size, visual zoning can be done by contrasting the materials used for the floor, ceiling or wall. The photo below shows an example of zoning the kitchen and living room using a contrasting visual solution.

Visually separate the kitchen from the living room in low rooms will help ceiling lights on long cords, hanging above the table or bar.

Kitchen Design Rules
One of the key issues of combining the kitchen with the living room is the choice of materials for decoration. Functionally, these are two completely different rooms. What is good for the living room is unacceptable for the kitchen, and vice versa.

How to combine together different materials, pieces of furniture and types of finishes without disturbing the general harmony?
- Interior design throughout the room should be common. If the living room is made in high-tech style, all kitchen surfaces should be as smooth and smooth as possible. For the living room in a classic style will not fit the colorful plastic of modern kitchens. If the living area is decorated in the style of country or ethno, the abundance of modern kitchen appliances can disrupt the overall balance, it is better to hide it in the headsets.
- The overall color scheme of the kitchen and living room should be combined. Different shades and combinations of no more than three colors are allowed. If there are color accents in the room design, bright details in the same range are acceptable in the kitchen.
- If the kitchen and living room are made in the same color, the smaller area should be made a few tones darker - so the room will look more harmonious.
- The lighting of the kitchen and living room must be separated. There should be a lot of light in work areas, at the junction of areas you can limit yourself to dim lighting.
- If there are different curtains in the kitchen and in the living room, they should be compatible with the texture and match in style. In a pinch, kitchen windows can be curtained with Roman curtains or blinds of the same color as the walls.
- Small rooms will visually become more spacious, if you paint them in bright colors, and in the design stick to simplicity. Massive furniture, a jumble of small parts (shelves, souvenirs), a large ornament or the rich color of the walls are suitable only for spacious rooms with high ceilings.
- If as a result of the union you have a long and narrow room, you should not place all the furniture along the walls. Arrange several large objects in the design (sofa, dining table, shelving) perpendicular to the length - this will visually expand the room.

With the right approach and careful design, combining the kitchen and living room will be an excellent design solution to turn the most boring inconvenient layout into a unique, most comfortable living space.










