Living room and bedroom in one room - photos of interior
Living room and bedroom are often located in the same room, especially if it is a studio apartment or odnushka in Khrushchev. The purpose of these two zones is diametrically opposite - rest and reception of guests. This can create some difficulties in room planning and zoning. How to cope with this task?

Modern bedroom-living room should be kept in the same style
Design features of the living room bedroom
If the size of the room allows, in one room you can organize not only the living room, in which it is convenient to receive guests, but also the bedroom. The sleeping area is usually located at the farthest wall from the entrance. A place of rest should not be passed, it will interfere with sleeping. Many people like to have a bedroom closer to the window - it is psychologically easier to wake up in natural light.

The sleeping area can be partitioned off.
Not everyone can comfortably fall asleep next to the window. Often the bedrooms are settled in a place as closed as possible from prying eyes. This is usually the far corner from the door. In order not to be too dark due to the small amount of natural light, you should take care of additional lamps in the form of a sconce or floor lamp. Location options for the bedroom and living room in the same room can be viewed in the photo below.
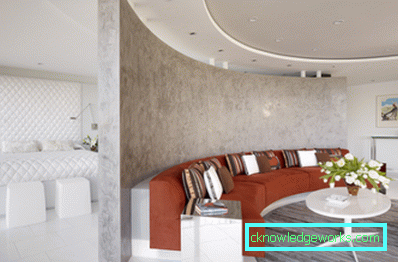
Semicircular decorative partition looks very stylish in the interior of the kitchen-living room
Zoning methods
So, how can a room be divided into two zones - a bedroom and a living room? The simplest and most obvious way to separate the bedroom from the guest area is plasterboard partitions. If the room is large enough, the plasterboard partition can become a full-fledged wall with a doorway. Gypsum board is a light material, in order not to weigh down the structure instead of a door, it is better to use an arch or a curtain.

Plasterboard partition with shelves in the living room interior
Instead of drywall, you can put a translucent glass partition. On the one hand, this technique will allow to observe the boundaries, and on the other hand, the glass will not prevent the penetration of light into the bedroom. If the room is small, a through rack can play the role of a partition. Alternative options:
- Narrow aquarium from floor to ceiling;
- Highlighting on the floor along the border;
- Fresh flowers in pots.

The glass partition transmits a lot of light and copes with the division of the room into zones
Light curtains as partitions do not take up much space and are easy to clean when necessary. Instead of the classic fabric curtain, you can hang curtains of beads or threads. You can select a bedroom with the help of different colors of walls and floor.

Light curtains perfectly cope with the zoning of the bedroom-living room
Important! The color scheme in the recreation area should be darker and more muted in contrast to the living room.
Lighting
With the help of different intensity and localization of lighting, you can divide the room into two zones, a bedroom and a living room. If the size of the room allows, there may be more zones. In the bedroom are soft lamps, sconces and floor lamps. For convenience, sconces are mounted on both sides of the bed.

Floor lamps on the sides of the bed do an excellent job of lighting and zone the sleeping area
The living room should be well lit. A bright chandelier over the guest area and spotlights around the ceiling perimeter will do the job well. In addition, you can additionally highlight important interior details that you want to draw the attention of guests - paintings, expensive collections, photographs, etc.

Bright chandelier in the recreation area in the living room, combined with the bedroom
Zones in the living room bedroom
In the spacious room, in addition to the bedroom, you can equip several more zones. Usually the bedroom is complemented by a classic living room with an armchair and a coffee table. But there may be other options.
Rest zone
A soft corner with sofas and puffs is best placed closer to the window. This layout allows you not only to relax comfortably with friends in natural light, but also to read in the daytime. During the daytime there is enough sunlight in the recreation area, and a floor lamp can be used for artificial lighting in the evening. Next to the sofa is a small small table. In such a recreation area it is pleasant to spend time at breakfast, watching what is happening outside the window.

Sofa group in the interior of the living room bedroom
If you plan to put a real fireplace in the room or its electric counterpart, it is logical to move the living room to him. Instead of a sofa, more comfortable chairs will look more comfortable, while at a coffee table you can drink tea or play board games. If the bedroom is long, the rest area is conveniently located at the foot of the bed. This layout saves space.

If we talk about the upholstery of upholstered furniture, it does not necessarily have to be the same. You can combine different colors and textures, combine different patterns. It is only important to choose shades that blend harmoniously with each other. Design options for a living room with a bedroom in one room are presented in the photo below.

Important! Upholstery of a sofa and chairs should be in harmony with the bedspread and decorative pillows on the bed.
Workplace
In addition to the bedroom and living room within the same room, you can comfortably equip the working space. Modern computers take up little space, so a compact table or a simple console attached to a wall will suffice. Nearby you can put a comfortable chair or a small chair in which you can comfortably sit at work for a long time.

Such zones are convenient and the fact that the workplace can be used as a dressing table. To do this, it is enough to hang a mirror on the wall and, if there is a place, an open shelf for various trifles.

Wardrobe
Best for a dressing room fit a long rectangular room. In this case, you can isolate part of the room with frosted glass sliding doors. In the cloakroom itself, you can equip a comfortable place to store things — shelves, drawers, clothes hangers, etc. Translucent glass doors allow light to penetrate inside, while at the same time clearly separating the dressing room from the main room.

Instead of partitions, you can hang curtains or put a light screen. The latter will especially fit into the Moroccan interior or art deco. In addition, placing the wardrobe along the end wall, you can align the room, giving it a more harmonious square look.

Library
A soft corner, in which it is so convenient to read books, can be supplemented with a full-fledged home library. For this purpose, not much space and furniture is required, and no shelves are required for placing books. A bookcase can be placed in a niche without taking away valuable space if the room is small.

Along one of the walls you can put a bookcase with open shelves. However, the bookcase located around the window will look much more interesting. It should be noted that this furniture is only made to order and costs much more expensive than conventional shelving and shelves.

Surface finish
The bedroom is a place designed for relaxation, so calm cool colors should prevail in the decoration. If the sleeping area is combined with the living room, most often they use a different design, albeit echoing and harmonizing with each other. Often you can find the same color palette, however, in different zones the emphasis is on different tones.
Walls
The materials for wall decoration largely depend on the style of the bedroom-living room. In classic interiors, natural materials, light shades and inconspicuous ornaments are preferable, while in the modern design the most unimaginable combinations of materials and colors can be used.

The most popular wall covering material is wallpaper. The bedroom or guest area can be distinguished by pasting one of the walls with contrasting wallpaper or painting it in a bright (or, on the contrary, muted) shade. In the bedroom there is no place for orange, red and bright yellow shades, such colors should be left for the guest area. Blue, lilac and silver-gray are more conducive to calm and relaxation.
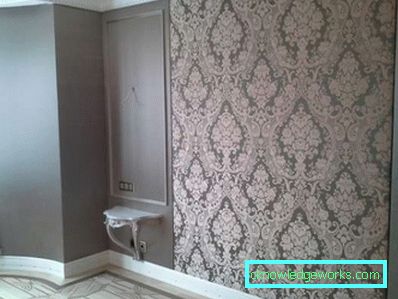
Floor
High-quality linoleum, laminate or parquet can be used as a floor covering. In the sleeping area is appropriate soft carpet or large carpet, lay on top of a hard floor.

As a rule, the floor is darker in color than the walls and ceiling. An interesting effect can be achieved just by laying the laminate not along or across the room, but diagonally. The direction of the slats or wooden planks can visually narrow or expand the space. It is not recommended to lay laminate along long walls, if the room is too narrow, it will visually make it already.

Ceiling
This is most often the least decorated surface in the room. In most cases, the owners of apartments cost the usual white paint or plaster. However, if the height allows, you can install stretch ceilings or multi-level plasterboard structures.

Step ceiling of the ceiling, despite the fact that hides a decent height of the walls, visually pulls the room up. Often in the center of the wallpaper or mural. The starry sky overhead or bright nebulae looks spectacular.

Important! When choosing a finish for the ceiling surface, it is necessary to follow one rule - the smaller and lower the room, the easier the ceiling.
Bedroom-living room 18 sq. M. meters
A room of this size is quite small, it should be taken into account when choosing furniture or zoning method of space. The partitions will take up too much space, so if you want to clearly define the border between the bedroom and the living room, you can hang curtains made of cloth or bamboo. In this case, dense matter will create an atmosphere of privacy, and light translucent fabrics will only mark the border, while maintaining the unity of space.
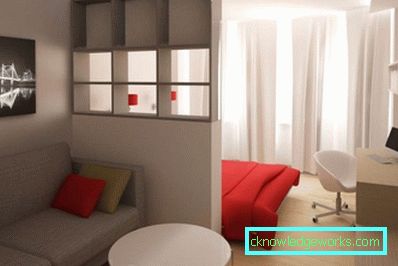
Easy-to-use folding screens. Such a partition is easily removed and decomposed depending on the purpose. With the help of a screen, you can resize zones. By the arrival of guests can increase the living room space, and at night the partition can be put back.

If the room has a lot of natural light, a sliding wardrobe with a mirror facade can be placed against the wall opposite the window. Mirror, reflecting the room, visually increase the space. The photo of the interiors of the living room bedroom clearly shows how mirrors and gloss transform a room.

Bedroom-living room 16 sq. M. m
If the room is less than 18 square meters. meters, which is often found in Khrushchev, functionally distinguish the living room into two zones is very difficult. In such a situation, the optimal way out is a folding sofa. In the afternoon, the room serves as an ordinary living room, and in the evening it turns into a bedroom. Sofa bed allows you to save considerable space.

To make such a small room seem more spacious, no need to clutter it with furniture. Leave only what is necessary. Surface finish should be light without a pattern or with a discreet ornament. Mirrors, transparent curtains on the windows, glossy cabinets facades and, if possible, open shelves make the interior more airy.

When creating the interior of the bedroom-living room, it is important to remember about the correct location of the zones relative to the windows and the front door. Partitions and illumination of different intensity will allow you to divide the room into a living room and a recreation area without compromising the comfort and unity of the whole interior.









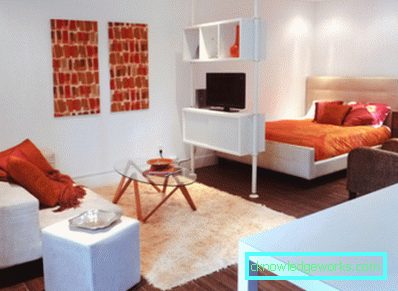








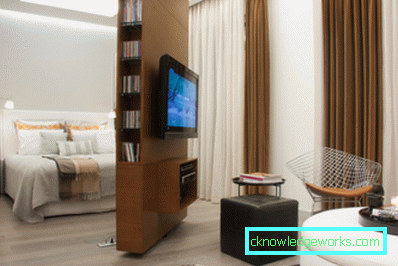



Video: