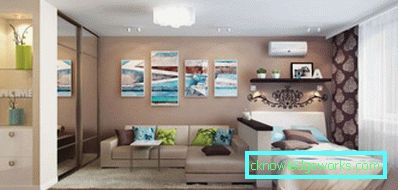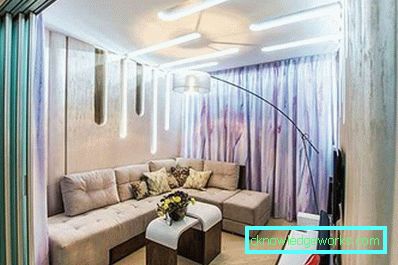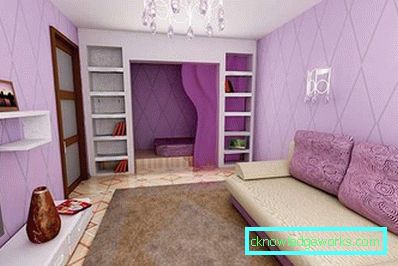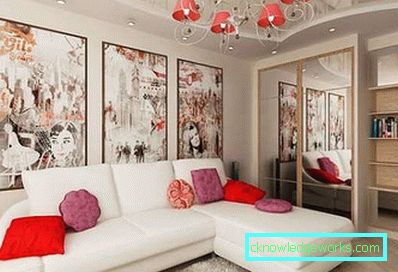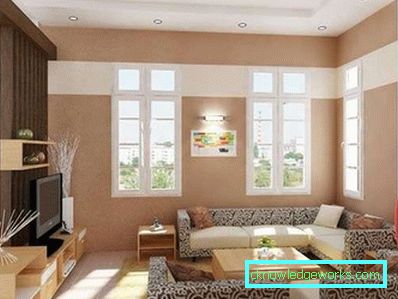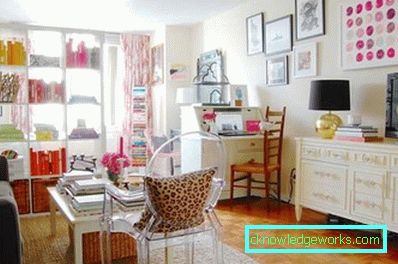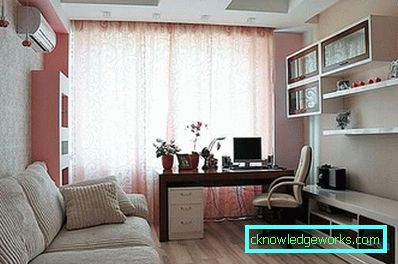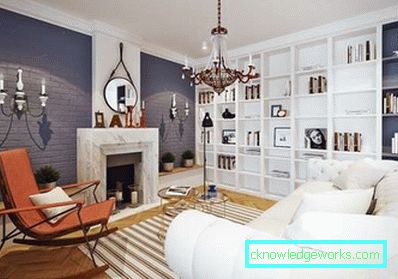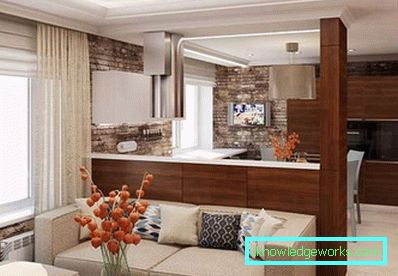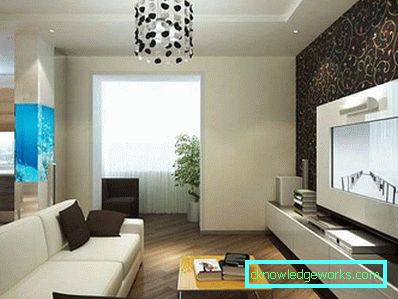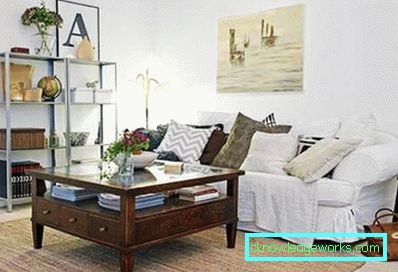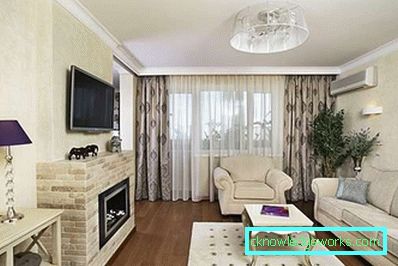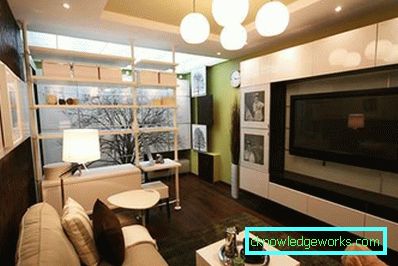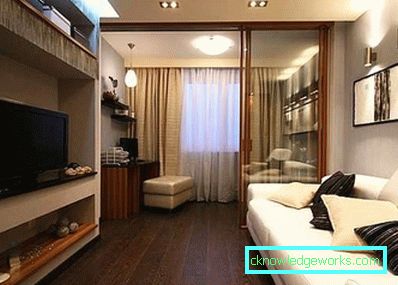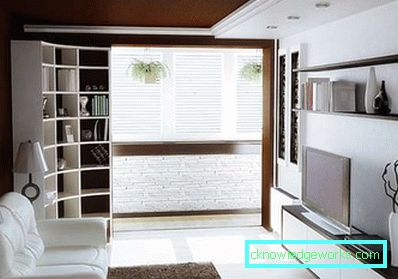Living room 16 sq m - photo design living room in a modern
It seems that fashionable design as in the photo in magazines is not suitable for a living room of 16 square meters. m, but in reality it is not. Of course, on such a small area it is impossible to embody a part of the projects, however, in this case too many ideas remain about the interior decoration. You can use the services of professionals or try to cope with this task on your own, since in modern stores there is a rich choice of finishing materials and furniture. So what can you do if you have a small room of 16 square meters at your disposal? meters?
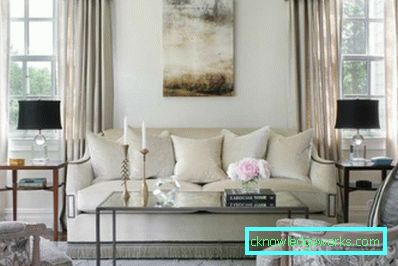
The central place is occupied by a full-fledged sofa zone, represented by a comfortable sofa and a pair of chairs, complemented by a table.
Interior Design Tips
To decorate the interior of the living room with an area of 16 square meters. m, you must correctly use all the features of the room. Each item must perform a specific function and not stand idle in vain, cluttering up empty space. Even such a small room can be divided into several zones, for example, having arranged a living room and a nursery in one room for 16 square meters. m, options for such a room can be seen in the photo. Many combine a recreation area with a study or dining area.
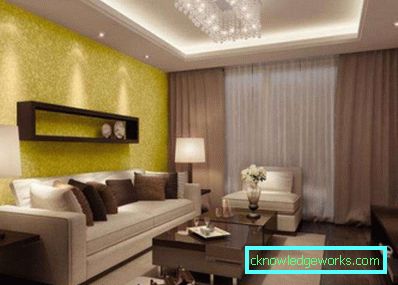
Green wallpapers refresh the living room interior
In any case, the correct layout is important. Here are some tips for decorating a small room:
- You should not take dark shades as a base, especially blue, brown and black colors - they will visually reduce the room.
- Spot lighting using small spots allows you to select a specific area, and is also an additional source of light.
- Try to use all the available space, do not leave the corners empty. For example, in the interior of the living room of 16 square meters. m will look good compact corner sofa as in the photo below.
- Classic style is universal, however, for small rooms you should not buy massive furniture. If possible, replace bulky pieces of furniture with lightweight modules and corner models.
- In a small area, good models are transformers, for example, folding sofas and sliding tables.
- Pay attention to the finish - gloss visually increases the space by reflecting more light, while matte surfaces look more dull and hard. Glossy stretch ceiling visually make the room higher.
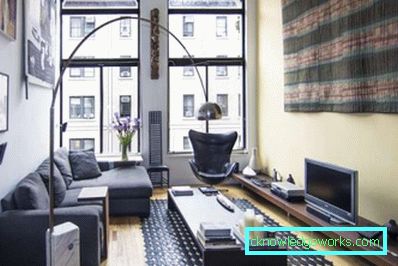
The living room is divided into three main areas: for receiving guests, for storing + TV, and also for reading
Living room style 16 sq m
In the sphere of interior design, there is a huge choice of styles from the simplest to the exotic with the decoration of rare materials, etc. When choosing a style, one should take into account the dimensions of the room, the quality of lighting, as well as one’s own needs. For people who are prone to accuracy and solitude, minimalist styles are good, while creative people will like more lively interiors, for example, Provence or Chebbi-chic.

Style "modern" in the interior of the living room looks very impressive
Minimalism
This style involves the use of neutral colors in the finish - beige, gray, white tones. The materials used are wood, stone, plastic, glass, metal. In the minimalist living room you will not find pretentious décor, carving, skillful draperies, etc.

The combination of white and brown colors in the interior of the living room is 16 square meters. meters
Furniture should be simple, functional and practical. The most popular modular designs with smooth facades, upholstered furniture is minimal. If there is a desire to make a bright accent, you can add a few pillows, hang panels on the wall, or place living plants in pots on shelves and window sills.

Bright living room design with white furniture.
Ethnic
This design option includes several areas, as a rule, following the traditions of a particular country. Each of them is different national motifs, traditional decorations and other things. Some of them are used in the interior more often than others.

Living room 16 square. meters in the modern style with ethnic decor
African style
So, for African style wicker furniture, an abundance of dark wood in decoration, decorative masks, animal skins or their images will be suitable as a decoration.
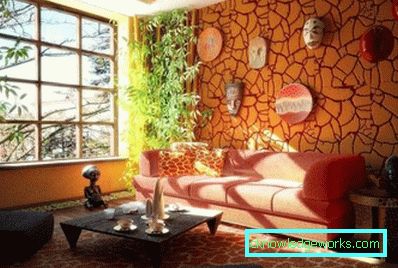
Atmospheric interior in African style
Moroccan style
To bring the atmosphere of hot Morocco into the interior, you can use a large amount of low upholstered furniture, pillows, canopies, and light curtains. Openwork lamps with colored inserts, aromatic lamps, etc. will be suitable as a decor.
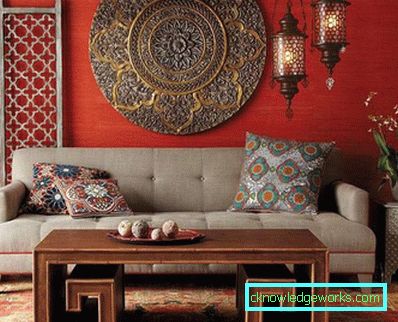
Bright Moroccan style in the living room interior
Japanese style
Japanese style is minimalist, the furniture is used is the simplest, ideally it should not be noticeable at all. Contrasting wooden beams, traditional Japanese miniatures and hieroglyphs, masks, samurai figurines, fans on the walls, etc. are used as decor.

Laconic Japanese style in the living room of 16 square meters. meters
Classic
Classic is one of the most popular living room design options of 16 square meters. m, in the photo you can find many design options. Classic styles are loved for their versatility, unobtrusive luxury and comfort.

In classical interiors, emphasis is placed on natural materials and soothing colors without flashy combinations and too defiant ornaments. Parquet or laminate are popular as floor finishes, imitating it, the walls are finished with wood panels or wallpaper with a curb.

The design of the furniture is calm and restrained, while decorating the living room is 16 square meters. m in the classical style, preference is given to wood and natural fabrics in the upholstery of sofas and chairs. Of course, these are not the only options for interior design, a huge variety of styles, every year more and more new trends come into vogue.
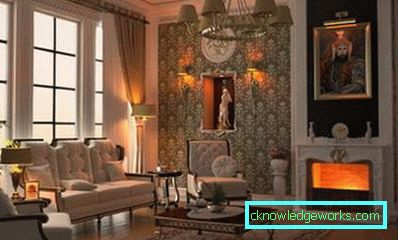
Color design
If you look at the photo with different design options for the living room of 16 square meters. meters, it is easy to see that light colors are most often used. This simple technique allows you to visually enlarge the space, making it visually airier and fresher.
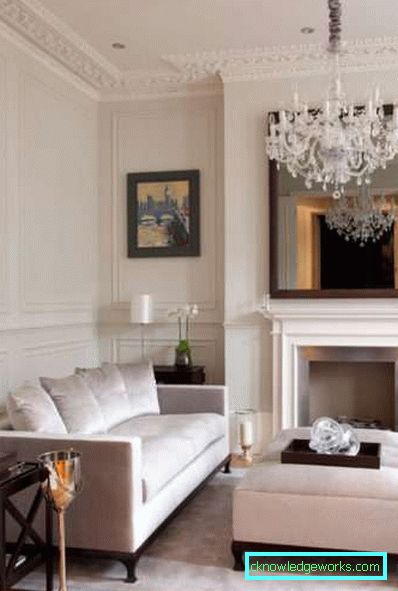
Often, small living rooms are decorated in one color or use no more than two or three tones. For the base often use white or beige. To prevent such an interior from looking too stale, some tricks can be used:
- Wooden elements of the decor will give the living room a cosiness;
- You can dilute the pale background using textiles - curtains, bedspreads, pillows, etc .;
- Use several light sources with different brightness, thus you can select whole areas;
- Try not to use a large number of figurines, caskets, vases and so on. Small items, the abundance of small things will create a sense of confusion.
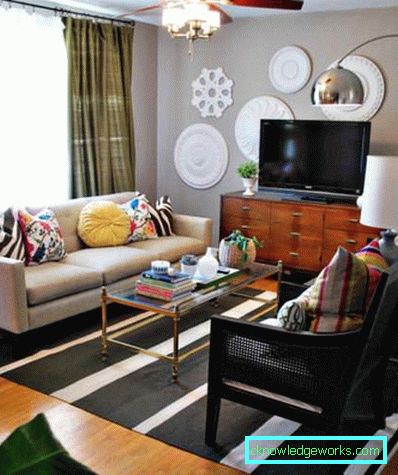
Decorative items should be functional, it can be a beautiful bright flower vase, a beautiful basket for fruits, etc.
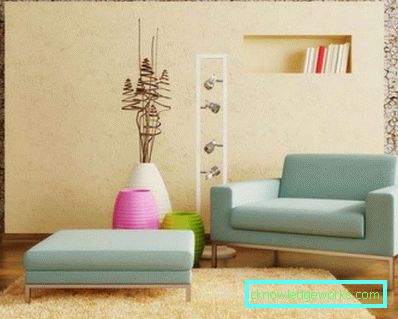
Important! In small rooms it is better not to get involved in contrasting colors. Visually increasing the room will help the ceiling brighter than the walls for a couple of tones. To dilute the monochrome interior, hang on the wall panels, put a couple of pots of plants on the window sill.
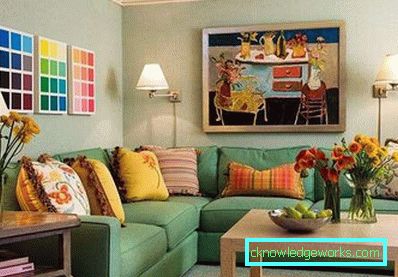
How to choose furniture
The choice of furniture for a small living room must be approached wisely. Leave only those items that are needed, the extra furniture will only take up space and overload the interior. Try to choose furniture in size - too massive wardrobes and sofas in a small room will look ridiculous and cumbersome. The most effective in terms of space saving is the corner furniture.
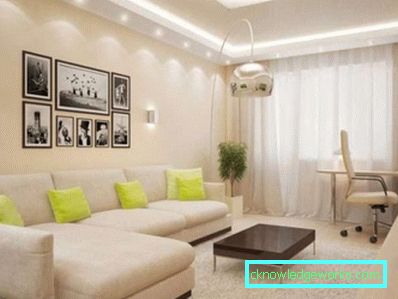
Important! If you plan to receive guests, it is reasonable to purchase a corner sofa, which, if necessary, can be expanded.
Corner furniture allows you to free up space in the center of the room. By tradition, opposite the corner sofa is placed a wall with a TV. In an elongated room, a wardrobe will be a good solution, which not only is more spacious, but also balances the interior.
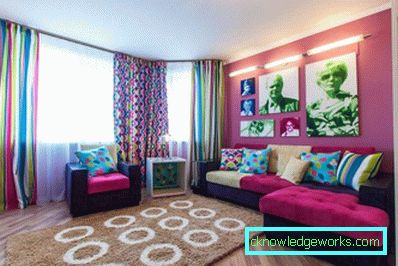
Finish
Floor and ceiling - surfaces that are not too striking, but this does not mean that you should neglect their design. Thinking through the design of a small living room with an area of 16 m, it is important to consider the color and material when finishing the floor and ceiling, here are a few examples in the photo.

Ceiling
The easiest option is white plaster, however, if the height of the walls allows, you can opt for stretch ceilings. At the same time glossy panels visually increase the height of the walls.
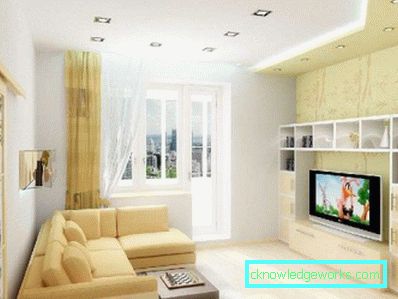
Important! Glossy surfaces well reflect the objects around, so you have to pay more attention to cleaning the upper shelves.
Do not use the canvas with bright pictures, but single-tier steps with built-in lights will make the room taller and more spacious. Decor in the form of beams and stucco is also not the best option for a small room.
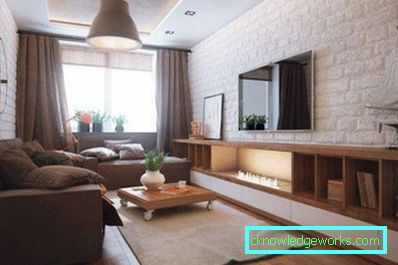
Floor
When finishing the floor it is important to follow one rule - the floor should be two shades darker than the walls. As a finish, you can use any materials that you like, from simple linoleum to tile and parquet. The choice of finishing materials largely depends on the purpose of the living room.
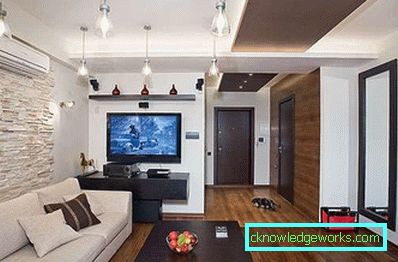
If the room is divided into zones, materials and colors are applied to the finish of each of them. Carpet is well suited for a recreation area, but for a dining area or a kitchen, it is better to use more practical materials - tiles, moisture-resistant laminate, etc.
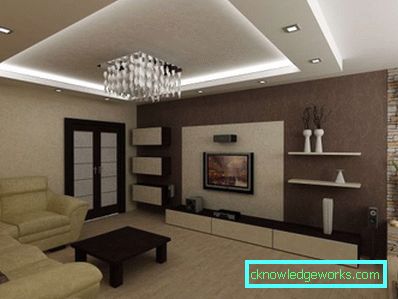
Lighting
For the illumination of small living rooms you should not buy massive chandeliers, this task can be perfectly coped with spotlights with adjustable brightness. With the help of different lamps you can highlight the zones by visually delimiting them.
Important! Spotlights require the construction of special drywall structures on the ceiling.
More economical options are simple fixtures on the cables. They illuminate the room no worse than the built-in lamps, though, and look simpler.
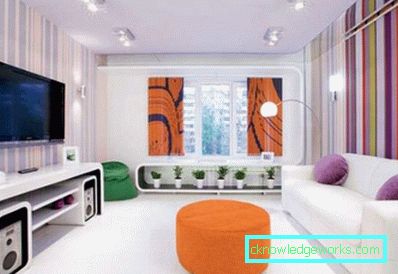
Combining the living room with other rooms
In order to obtain additional space, the hall is often combined with a kitchen. In modern studio apartments, these two rooms are already united, but in panel houses it is often necessary to tear down the wall in whole or in part. If the apartment is a studio, the living room is combined with the bedroom.

Kitchen-living room
Kitchen design living room 16 square. m implies zoning of space, in the photo you can clearly see the various options for dividing a room into several zones depending on their purpose. The combination of the hall and the kitchen is very convenient when you need to receive guests or arrange family celebrations. However, one of the major drawbacks of such a combination, are smells that permeate textiles, as well as a greater amount of dirt.
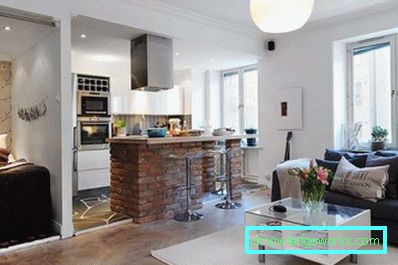
The hall combined with the kitchen becomes larger, which allows the use of brighter colors in the interior. Furniture is best placed along the walls, so in the center there will be enough space for a dining room or for a seating area with upholstered furniture and a small table.
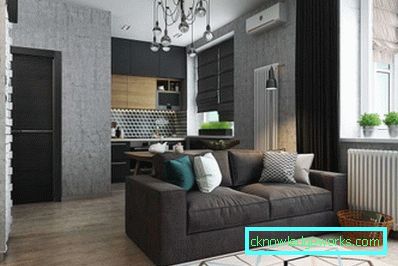
For storage is convenient built-in furniture. Between the kitchen and the living room, you can put a through rack filled with books, souvenirs, decorative objects, etc. A simple cabinet with additional shelves from the kitchen will also look good.
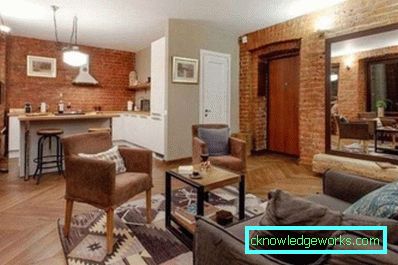
Partitions, screens, curtains, racks, bar counters, etc. are often used to delimit the space. When equipping the kitchen-living room, it is important to remember two main functions of this room:
- Family holiday;
- Reception of guests.
Living room is actually the face of the whole house, so you need to be competent in its design.
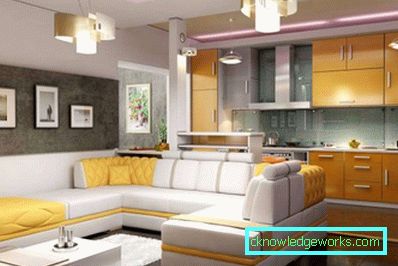
Bedroom-living room
Unlike combining a hall with a kitchen, the bedroom-living room requires a special approach. In a small room is best to put folding furniture. If possible, protect the sleeping area from the main using a light partition or arches.
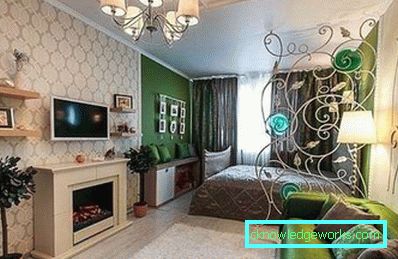
The sleeping area is better to make out in more soothing colors and not to make too bright accents. Lighting should also be more subdued. Some divide a room into two with a solid wall with a doorway. This technique greatly narrows the space, but, on the other hand, isolates the bedroom from a noisy seating area. Variants of the interior bedroom-living room of 16 square meters. m can be viewed on the photo.
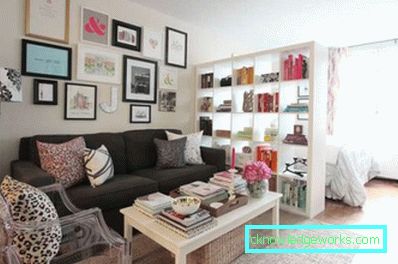
Despite the fact that the living room in the panel house has a small size of 16 square meters. m, with the right approach, you can create a beautiful and stylish interior.
