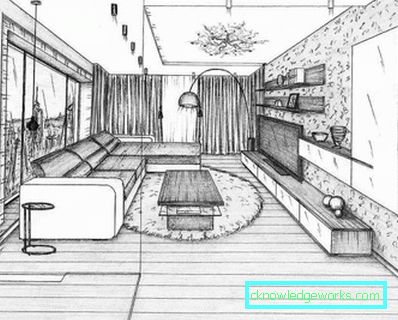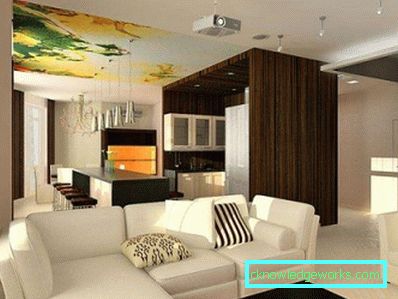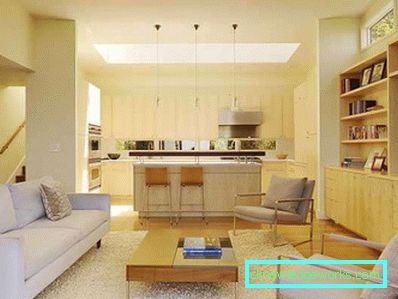Kitchen-living room 15 squares
Standard kitchen in Khrushchev, as a rule, differ in very small sizes. To expand the area often equip a joint kitchen-living room of 15 squares, to consider the design of such a room is much easier. Square about 15 square meters. m or a little more is enough to not puzzle over the placement of furniture and arrangement of the workplace. The kitchen itself is separated from the living room by a bar, dining set or partition. So, how to make a smaller room more spacious and make the most of the available space?

Light furniture in the interior of a small kitchen combined with a living room expands the space, adds freshness.
Advantages and disadvantages of the kitchen-living room
Thinking about the redevelopment of the apartment, combining the hall with the kitchen, it is worth weighing the pros and cons. The following advantages speak in favor of the combined space:
- The actual increase in the area both in the kitchen and in the living room itself;
- The absence of walls and doorways makes the room more spacious and airy;
- More natural light in the room, better artificial lighting;
- Enough space to create a complete dining area;
- At 15 square meters. m more opportunities for kitchen design living room;
- Modern and original interior;
- Being in the kitchen, you can easily communicate with guests in the living room and look after the children;
- Convenient to hold parties with friends and family parties.

The additional lower cupboard of the kitchen unit can serve as a place for storing dishes and a dining table, and it is great to zone the working area from the rest area.
The main disadvantages:
- The smell of food easily penetrates into the living room, soaking textiles;
- The need to install a powerful hood;
- More frequent cleaning throughout.
So, if the shortcomings for you are not critical, you can begin planning the design of the kitchen-living room of 15 square meters. m, interior options can be viewed in the photo below.

Powerful modern hood easily cope with extraneous odors
Before repair
How can you create not only beautiful but also functional interior on an area of 15 square meters. meters? Since such dimensions do not save space, you can experiment with shades of finishes, materials and furniture. If you want the kitchen-living room to be as comfortable and cozy as possible, you need to sit down and think carefully about every detail down to the smallest detail. Having thought well, write down all the wishes that your dream design should fit into. It would not be superfluous to sketch out several drawings with different layouts, as well as create color layouts in a special program. So you can try on different interior options and choose the right one.

Before proceeding with the repair, it is worth considering the design to the smallest detail.
Also decide whether you will do the repair yourself or hire specialists. Skilled workers will make repairs from and to much faster, but their services will cost you dearly. If you decide to do it yourself, it will help you save money. However, it is worth being prepared for difficulties, since it is only left to dream about a quick repair.

With the help of a design planning program, you can create a future room environment.
Living room zoning
Whatever number of zones you choose, you can’t do without borders, otherwise the room will merge. The most pronounced partitions are installed between the kitchen and living room. To do this, you can use plasterboard structures, arches, screens, glass sliding partitions, a bar, sofas and cabinets.

A table installed between two decorative columns will not only become additional storage space for kitchen utensils, but also cope with zoning
Visually separating the recreation area from the kitchen is possible by arranging the dining room as a transitional space, putting the sofa back to the kitchen or shelving. A good way to separate zones is to use different materials for decoration. For the kitchen, more wear-resistant materials are chosen, for example, tiles or stone, and for the living room carpet, laminate, linoleum or parquet are well suited.
Regardless of the way in which you decide to separate the zones from each other, you should choose similar colors and a single style. Here are a few design options for the kitchen-living room of 15 square meters. m with zoning, which can be viewed in the photo below.

Bar zoning is the most common method.
Surface finish
In any interior decoration of the walls, floor and ceiling is the background that affects the perception of the entire room. In small rooms, neutral shades are most often used, preferring to emphasize decor and textiles. Further.
Ceiling
Since the living room is connected to the kitchen, you need to take into account the high temperatures and elevated levels of humidity. The finish should be easy to wash and not be afraid of moisture. If you do not have a large amount of funds, you can do the usual light water-based paint.

The ceiling of plasterboard copes with the zoning of the kitchen-living room
A great option - suspended ceilings and suspended structures. With the help of different levels you can visually separate the kitchen from the living room. When finishing the ceiling of the kitchen-living room 15 square meters. meters is better to choose glossy canvas or paint, shiny surfaces visually expand the space.
Important! If the ceilings in the room are low, it is not worth decorating them with dark beams or several levels of ceiling structures.

With the help of drywall, you can create a ceiling of any shape
Walls
Wall decoration from the kitchen should be as practical as possible. Most often, the kitchen apron is decorated using ceramic tiles, mosaics or glass panels with or without patterns. A bright apron can be the highlight of the entire interior. Orange, yellow and green colors are well suited for the kitchen, these warm and bright colors have a positive effect on appetite, while blue tones, on the contrary, soothe.

A real masterpiece of wall decor in the interior of the kitchen-living room
For finishing the living room you can use any materials. The most inexpensive option is wallpaper or paint. Venetian plaster looks very impressive, suitable both for interiors in Provence style and for classics. In a small room it is better not to use too large or bright ornaments. Visually enlarge the room by selecting a pattern in the form of inconspicuous stripes. Vertical lines will make the ceiling higher, while the horizontal lines will expand the kitchen-living room area of 15 meters.

Wallpaper with a trendy print in the interior of the living room kitchen 15 square meters. m
Important! In a square room, you can use any stripes, and in a rectangular horizontal lines are appropriate only on short walls.
Floor
Ceramic tiles are the perfect solution for your work space. This material is easy to clean, not afraid of water, fungi and bacteria. The tile is practical and easy to clean, and also very durable.

For the living room is better to choose laminate, good linoleum or parquet. In the seating area or bedroom, it will look good carpet or the usual soft carpets. Combining different flooring, you can easily separate the kitchen from the living room.

Choice of furniture
The quantity and quality of furniture directly depends on the number of zones in the living room. Decide in advance on what functions the room should perform. Often in the same area adjoin the bedroom, workplace, a place for receiving guests, etc.
Kitchen arrangement
For a kitchen space, about a quarter of the total area is usually allocated. If you have only 15 square meters. m, this is not enough, so you should think about the most efficient use of available space. In such a situation, the corners should not be empty. In one of the corners you can put a sink, while in the other there is a corner cabinet for dishes or household appliances.

For convenience, do not place the cabinets, stove and refrigerator away from the sink. Ideally, all these pieces of furniture and appliances should be located at arm's length. This is the so-called work triangle.

In order not to clutter up the already small space, heavy pieces of furniture should be placed at the bottom, and the upper part of the wall should be left for light hinged shelves and cabinets with transparent doors.

Bedroom
If you plan to use the living room not only for receiving guests, but also as a bedroom, you need to select furniture that combines compactness and comfort. The easiest and most convenient option - folding sofa. When assembled on it, you can seat guests, and in the unfolded it turns into one or several beds. Another bed placement option is a wardrobe bed. However, this kind of furniture has two drawbacks - the size and price. How to fit the bedroom in the interior of the kitchen-living room of 15 square meters. m can be seen in the photo.

Important! The bedroom is best located in the far corner of the door, so that it is not the entrance, while the sofa and the table for receiving guests should be brought closer to the exit.
Workplace
It is better to equip a workplace in a well-lit place - by the window. A table for a computer and a chair can be placed in the corner by adding additional lighting in the form of a table lamp or spotlights above the table. In a two-story apartment or house, a table with shelves and a chair can be placed under the stairs if it is of sufficient height.

One of the options for compact desktop placement is a transformer cabinet. In the usual form of the sash closed, and as soon as you need a table, simply open the cabinet. Disadvantages of such furniture are available, it is large. A wardrobe-transformer in the interior of the kitchen-living room is appropriate only with a small amount of other furniture.

Guest area
One of the main purposes of the living room is a quiet gathering with your family or friends. For this purpose, a TV is hung on one of the walls or a wall with shelves for equipment is installed, but a sofa is placed opposite. If desired, the composition is complemented by a coffee table.

Sofas often complement the poufs so that you can accommodate all the guests. Spacious are also corner models that, if necessary, are laid out in a full bed. Here is a photo with different design options for a 15th-century kitchen-living room. m with a sofa.

To save space, instead of bulky walls, you can purchase modular cabinets and open shelves, and in plasterboard niches to install wardrobes for storage. In small rooms it is better to choose simple glossy facades without too much decoration.

Color spectrum
Color plays an important role in the design of the kitchen-living room interior. In small spaces, light colors should be chosen as the background, complementing them with bright accessories.

When choosing colors it is important to consider the location of the windows in the room. For rooms located on the south side, a cool range of colors will do, but in the northern rooms it is better not to use shades of gray, blue, pale green, etc. In the living room, where there is little natural lighting, warm, cheerful colors — golden, yellow, peach, herbal, pink.

Lighting
In addition to the main light source, often located in the center of the room, each zone should have additional lighting. A lot of light will be needed in the kitchen, which is easily achieved with the help of spotlights in the stretch ceiling, lighting the worktops and built-in lights in the furniture.

The living room is well complemented by floor lamps and wall lamps. On the desktop, it makes sense to put a desk lamp. If there is a bedroom in the living room, it is better to choose individual lamps for its lighting, the chandelier is too bright.

A few design tips
When arranging small rooms, you should follow a number of rules that allow you to save space and visually expand the room:
- If there is a window in the kitchen, the window sill may become an additional work surface.
- The bar counter is a good and compact alternative to the dining table;
- To make the ceiling appear higher, choose colors one or two colors lighter than the walls for it, the same rule works in a different direction - the walls should be lighter than the floor and furniture;
- Blinds or roman blinds are good as curtains, they are easier to maintain and take up less space than classic curtains;
- You should not hang thick and dark fabrics on the north windows, it is better to choose translucent and light curtains.

Kitchen-living room 15 square meters. m at first glance seems too small, however, and in such a small area you can create a cozy interior without sacrificing functionality. Small rooms look cozier, and their design can be original and interesting taking into account some nuances.























Video: