Interior living room with a staircase to the second floor
Interior design of the living room with a staircase is possible only in private houses and apartments with more than one floor. Of course, for the staircase you can select a separate room, but this solution is not very convenient. To create such a space will require a large area, so most often the stairs are placed in the halls or living rooms.

The staircase not only performs an important function, but is also a very beautiful architectural element.
Advantages and disadvantages
The staircase to the second floor completely changes the design of the living room. Whatever design and style you choose, the staircase in the room has both advantages and disadvantages.
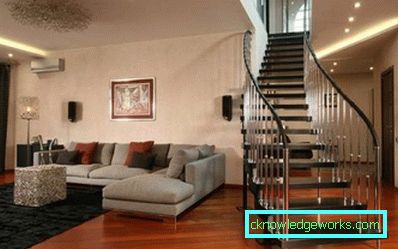
The simplicity and contour of the stairs on the kosour fit perfectly into the interior of the living room
Main advantages:
- Space saving - the space under the stairs can be used for furniture or wall decor;
- Decorative qualities - the ladder not only has a practical function, but also is an interior decoration, attracting attention to itself;
- Communication - since the stairs are not fenced with walls, it is much easier to carry large items on the second floor;
- Single space - a flight of stairs acts as a unifying factor between floors, both in fact and visually.
Minuses:
- The hall becomes a passage;
- Sound insulation between floors is reduced.
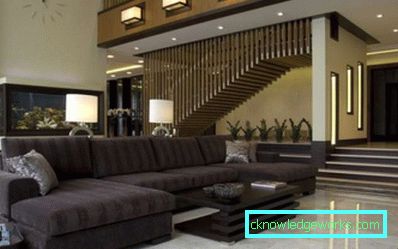
One-Marche staircase with high railings fits perfectly into the interior of the living room and perfectly zoning the space.
How to use the space under the stairs
Since the stairs are designed according to the gradation system, there is enough free space under them where you can attach furniture. What can be placed in the free zone:
- A wardrobe that repeats a staircase is the most successful way to use free space. The advantages of this placement - significant savings in space.
- Under the stairs you can arrange a full closet for storage, if the staircase has a sufficient width.
- A small room, for example, a bedroom. Such a reception is possible only if the staircase has a large width and sufficient height, and the total area of the living room is at least 30 m2. The resulting room does not have to be used as a living room, it can be a dressing room or a children's playroom.
- Study. A desk with light bookshelves, a chair and a computer can fit under the staircase. TV and stereo. There is enough space under the stairs to place a home cinema there, and in a deep niche you can arrange shelves for CDs, books, photos, etc.

Library can be placed under the stairs in the living room.
With individual interior decoration space under the flight of stairs can be used for a variety of purposes. An unusual option would be to put a large aquarium for fish or turtles, arrange a greenhouse, install a fireplace or place a bar with shelves for wine. Under the stairs you can equip everything that is enough imagination and money. In the photo you can see several options for different design space under the stairs to the second floor in the living room.

The space under the stairs can be used for parking bikes
Types of stair designs
The stairs have a varied construction, which largely dictates the further use of the rest of the space in the hall. Choosing a specific design, it is worth considering the availability of free space. Here is a photo of a living room design with different designs of stairs to the second floor. We consider the most popular types in more detail.
Single march
The most economical option of all presented. The low price is due to the simplicity of the forms and ease of construction. This staircase does not take up much space and is undemanding to the surrounding space. One of the advantages of this model is a variety of materials and finishes. The disadvantages include the absence of the march between platforms, because of which the rise to the second floor becomes more difficult physically because of the steep slope of the structure.

One Marche Stair with Glass Railing
Dvuhmarchevaya
The most convenient for lifting option. Comfort in use is determined by the presence of a platform between flights of stairs. This design is particularly convenient and safe for young children and the elderly. The main drawback is the demands on the area of the room, such a staircase requires several times more space than a single-room one.

Dvuhmarchevaya staircase in the interior of the living room
Screw
The advantages of this design are obvious, it is a neat look, stylish design and compactness. Screw models emphasize the interior design of the hall, fitting into almost any interior. The main disadvantage of the design is the small width of the flight of stairs, which makes it impossible for two people to move at the same time. Only one person can use the stairs. Due to the special form, the ascent to the second floor is difficult for older people.

Spiral carved staircase in the living room
No railings
Such designs are becoming more popular. They look stylish and require less space. However, the use of pep-free ladders can be dangerous, especially if there are children and elderly people living in the house.
Important! To protect households and guests, it is necessary to mount the structure against the wall with a handrail.

Very stylish console ladder as if floating in the air.
Where to locate the stairs
Traditionally, the design of the living room in a two-story private house implies the location of the flight of stairs next to the entrance to the room as in the following photos. With this approach, the design is obtained partially open. This is convenient because you do not need to go across the room to get to the second floor. If the march is located on the opposite wall, then the surrounding space cannot be used to house household appliances or furniture, since they will interfere with movement from the first floor to the second. In addition, the hall will lose its privacy, turning into a courtyard. If there are children in the house, and children’s are located upstairs, it is better to put the stairs closer to the entrance to the hall, so that the children and their friends do not interfere with the adults.

A staircase with railings leading to the second floor is located near the entrance to the house.
Another option for the location of the staircase structures is the center of the hall. In this case, the staircase acts as a space divider into separate areas. This layout is convenient if you want to separate the guest area and kitchen.

Important! Regardless of the location of the march, the approach to the flight of stairs should be free from large-sized furniture.
Design and lighting
The choice of decor and style is strictly individual and depends on personal taste and the overall interior design of the hall. So, for minimalism or hi-tech glass single-mid designs with metal parts and lighting look good. For living rooms in classic styles, it is better to purchase models made of wood. The screw design will perfectly fit into a modernist style.
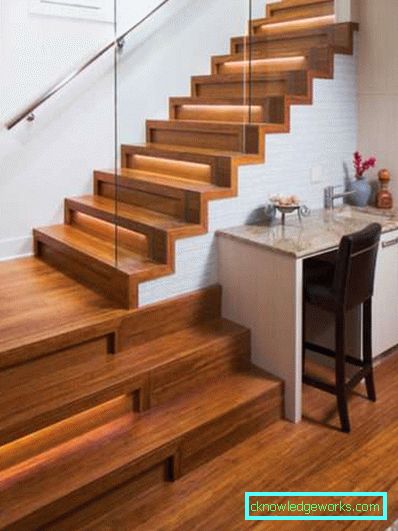
Examples of various design solutions can be found in the photo of living rooms with a staircase. Perhaps, looking through them, you will find for yourself original ideas which can be used at registration of the house.

As for the lighting, this question is more important. Why do we need lights on the flight of stairs:
- Unusual decor element that creates unique lighting effects;
- Security. Steps and approaches to them must be equipped with high-quality lighting in order to avoid accidents and injuries.

Important! The light should not be too bright, so as not to get tired eyes. Ideal - warm light, reminiscent of natural light.

When choosing design options for a living room with a flight of stairs, it is important to bear in mind that in modern interiors the role of separate rooms and stairs has not been the same for a long time. Living room, combined or not, has long become the center of the house, around which the main life revolves. Now the living room more and more often plays the role of a foyer, in which the whole family gathers in between their business. Therefore, making a decision about the type of construction and its placement, it is necessary to take into account the opinion of all residents of the house.




















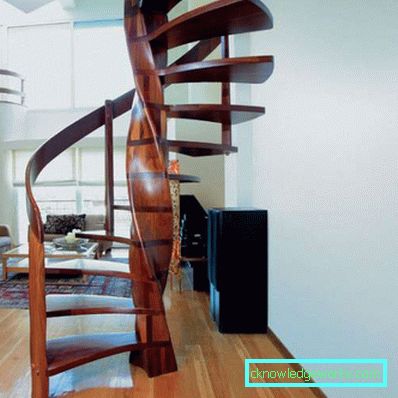
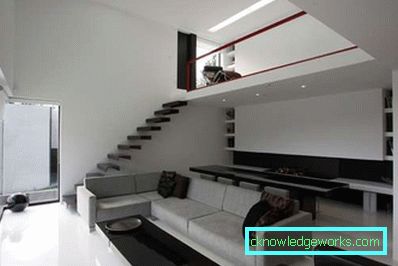










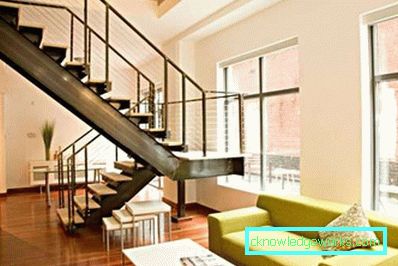


Video: