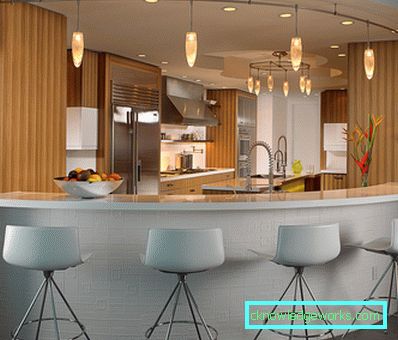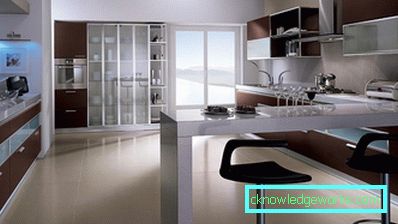The size of the bar in the kitchen
The size of the bar in the kitchen
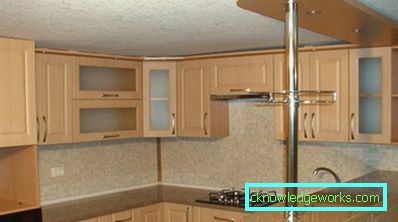
Bar counter in modern kitchens can be seen quite often. It combines the functionality and ease of installation and maintenance, while being a stylish addition to the interior. Rack installation is possible in rooms of any size, and can even help save a significant part of the space of small kitchens. However, incorrectly selected dimensions of the rack can turn it from a cozy island into something expressionless, besides hiding most of the kitchen. Therefore, before purchasing a bar counter, it is important to consider several recommendations.

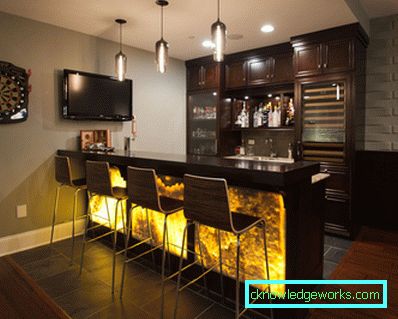
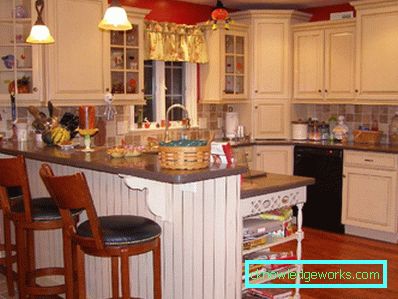

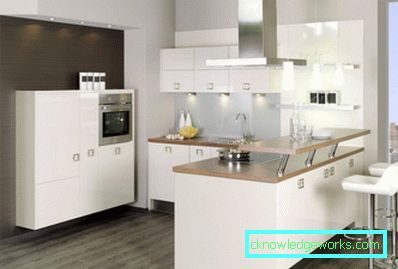
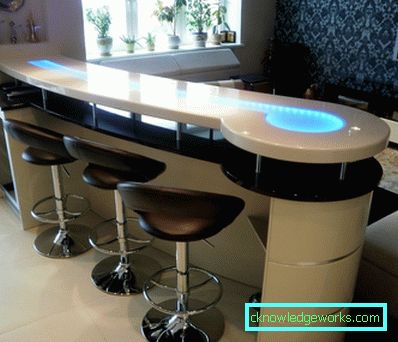
Kinds
Numerous options bar counters are combined into several main types:
- the continuation of the kitchen. These racks are installed at an angle of 90 ° to the headset and are made of the same material as the main worktop, being its continuation. The length of such a rack is usually small. It is convenient for quick tea drinking, and also serves as a separator for the kitchen space, zoning the room;
- wall mount This type of stand with a long end rests against the wall. It is a suitable alternative to the dining table in small kitchens, allowing you to save space. Most often on such racks place vertical rails for storing dishes and groceries. And such a stand looks stylish and cozy, creating an atmosphere of gatherings in a cafe;
- window stand. It can be attributed to a variety of the wall stand, since access to it is also possible only from one side. Most often, it is a continuation of the window sill. Installing this type of rack will allow you to hide the batteries in the kitchen, and place bar stools under the counter, saving additional space;
- kitchen island. Variety bar counter for large spaces. It is a complete element of the interior, not adjoining the furniture or the wall. To make the kitchen island more functional, it is supplied with drawers, shelves, niches. Often on such a rack is a large household appliances - oven, dishwasher or mini-bar;
- bar counter-partition. It is adjacent to the wall with a short end, so it can be a type of wall stand. However, unlike it, the main task of the partition is the division and zoning of the kitchen space. It can serve as a dining table, a work surface, and a place for the preparation of cocktails and drinks.

When choosing a bar counter, it is necessary to take into account the dimensions of the room: in a small kitchen it is hardly appropriate to have a massive partition with supports for bottles and dishes or a kitchen island. A wall partition for separating the dining area may be quite appropriate.



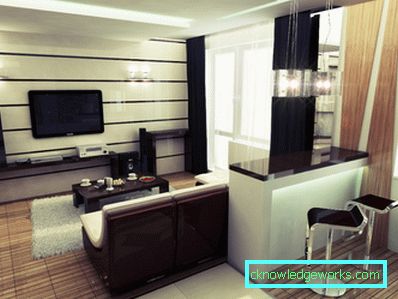


The form
When choosing a rack, you can not neglect such a question as its shape. First, the shape of the rack will visually affect the kitchen space, expanding or decreasing it depending on the choice. Secondly, the overall size of the rack will depend on the form - a parameter that is particularly important in small rooms. The bulk of the racks are of the following forms:
- L-shaped. A classic example is the headset extension. It, as a rule, is not long, and to increase its functionality under it you can make open or closed shelves and drawers for dishes and small household appliances. This stand harmoniously looks on the spacious and medium-sized kitchens;
- U-shaped. It is the same as the L-shaped rack, may consist of many shelves and drawers, but the overall dimensions of it will be increased compared with the previous version. This disadvantage is compensated by the presence of two working surfaces at once. For example, on one side of the stand you can make salads or drinks, and immediately serve it to guests sitting on the other side;
- Rack round shape. Such geometry of the rack immediately gives the room sophistication and makes the rack a central element of the kitchen. It looks the most stylish in large kitchens. In small rooms, you can perform a simplified version of a rounded rack - a rack with a rounded table top. This form at the same time saves you from the risk of injury on the sharp edge of the tabletop.

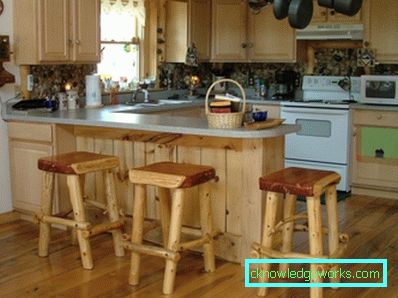



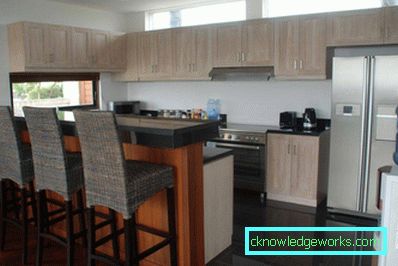
Height
Selecting the height of the bar counter is necessary primarily because of its ease of use. Since this is not only aesthetic, but also a functional element of the kitchen, it should be comfortable to stand, sit or work behind it.

There is no fixed height at which the bar is installed - it all depends on the needs and imagination. However, there are recommendations followed by manufacturers of bar counters and telescopic legs for them.
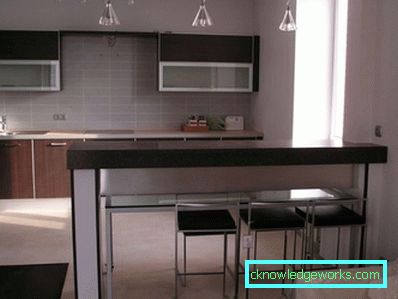
In general, there are two options for the height of the bar racks:
- coincides with the height of the kitchen set. This is typical for racks, which are a continuation of the headset. The standard height of kitchen sets, taking into account the height of the legs, drawers and countertops, is 86-90 cm. Therefore, when choosing a rack with a height of 90 cm, it should be borne in mind that this will be the height of the kitchen set or dinner table. And in order that the stand harmoniously complements the existing kitchen set, you need to take care of the same color and shade of the tabletop;
- above the main headset. In this case, the height of the bar can be 110-130 cm. When choosing a particular height, you should consider the convenience of being behind this bar. If this is a dining table, you can immediately pick up chairs and assess whether the selected height is comfortable. If the bar counter serves as a working space, it will be more convenient to position the surface lower. For free adjustment of height before installation telescopic legs for bar counters are issued.


Thus, the general recommendations on the height of bar counters - from 90 to 130 cm, depending on the location in the kitchen and the planned functionality of the rack.



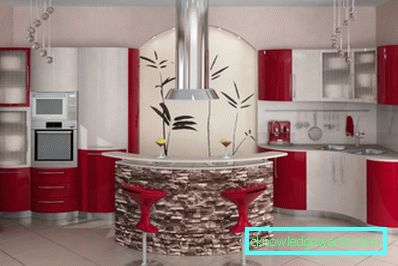

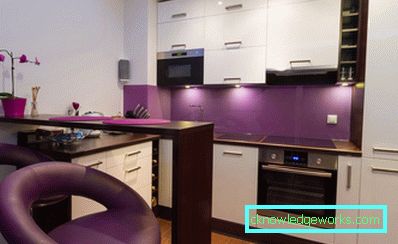
Length
When choosing the length of the rack again, there are no clear standards. However, you can choose the optimal size, guided by the following principles:
- the length of the bar should not interfere with the free movement of the kitchen. This is especially true of racks-partitions in small kitchens. For a worktop, it is permissible to fence off no more than half the width of the kitchen, otherwise it may be difficult to move around the kitchen and rearrange the furniture if necessary;
- The recommended length for comfortable seating at the table for one person is 60 cm. Accordingly, if the rack serves as a dinner table for two people, a rack less than 120 cm long is undesirable. By the way, the length of 1200 mm is standard in the manufacture of standard countertops for bar counters.

So, you should choose the length of the bar counter from 60 cm, and limit the maximum value to the length of the wall or the number of people at the same time dining (multiplying it by 60).






Width
The main recommendation regarding the width of the bar is that it should be at least 30 cm. Otherwise, it will be difficult to place objects or eat comfortably on the counter. The most preferred width is 50-60 cm. With such dimensions, the rack will carry a full-fledged functional load. Standard countertops are available with a width of 55 cm.
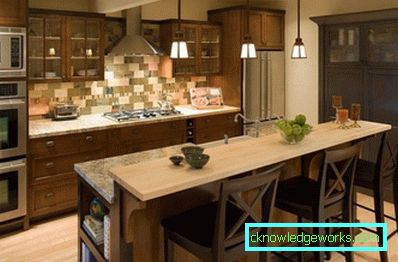



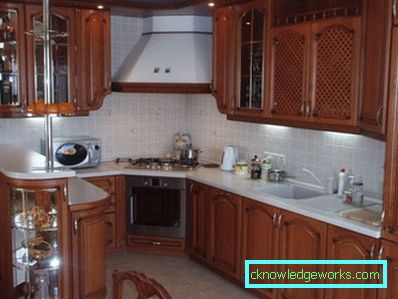
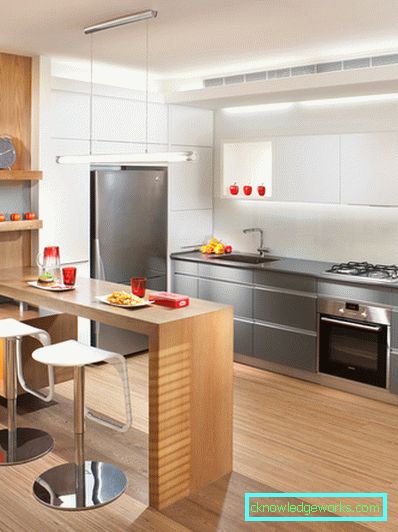
Accordingly, the width of the bar counter must be selected within 30-60 cm.
All the above dimensions - length, width and height - are given only as a recommendation, in order to use them to create a rack specifically for themselves. It is not necessary to strictly follow them, however, significant deviations are not recommended. For example, for a bar counter above 130 cm, the problem may be finding a suitable bar stool. It is important to remember that for a comfortable fit at the table or stand the difference between the table and the chair should be about 30 cm.


