Kitchen interior in a private house
How to create a harmonious interior for the kitchen of a private house?
The central room of any home is the kitchen. The interior of the kitchen in a private house should be balanced, since this is where households spend a significant part of their time. As for the private house, then, as a rule, its kitchen has a sufficient area and is most often combined with the dining room, that is, it has a working and dining area. Examples of design kitchen-dining country houses can be viewed in the photo.


Photo: kitchen-dining room

Planning a design for a country house kitchen
To develop the design of any room should be based on the location of its main components. Mandatory components of the kitchen are:
- hob;
- fridge;
- washing;
- cutting table.
These elements greatly simplify the process of cooking and storing food. The choice of components and their placement should be approached with the utmost responsibility.


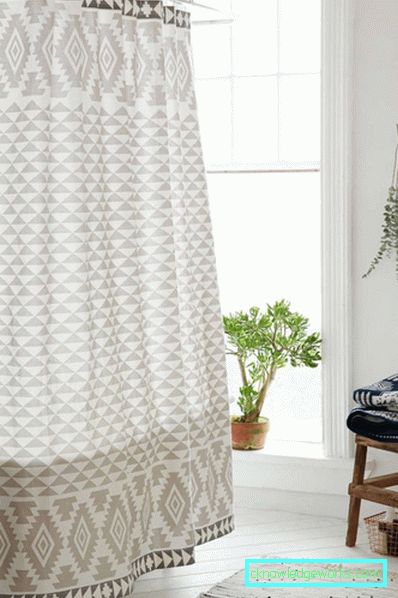
U-shaped accommodation
As a rule, the width of the kitchens of country houses exceeds 3 meters, which makes it possible to realize the U-shaped layout. When the U-shaped arrangement of the components of the dining space is often located near the window, capturing the window sill and freeing up considerable space. It should be noted that such a high-grade dining place will be only for a small family (2-3 people), if your family is much larger, then you can use the dining space under the window for short-term snacks, and a full-fledged dining room is best located in a separate room or harmoniously combined cooking zone from the living room.

Photo: U-shaped kitchen placement

Corner Arrangement
The corner kitchen design in a private house is suitable for rooms that perform several functions at once: they combine work and dining areas, as well as the living room. Corner layout is the most traditional and is used not only in country houses, but also in small apartments, because it fits well even into a small space.
With an angular layout, it is necessary to maintain a minimum distance between the constituent elements of the working area.

Photo: corner layout

Linear arrangement
The linear arrangement of the working area will perfectly fit into the space combined with the living room. Linear layout is most often chosen by the owners, accustomed to eat out. Linear arrangement simplifies the process of making breakfast or a quick snack. This layout has one drawback, since the distance between the components of the work area is significant, then when preparing a full-fledged dinner, the hostess will have to run.
Tip: If you choose a linear arrangement of the working area, then you should not overstretch the furniture line.

Photo: linear arrangement
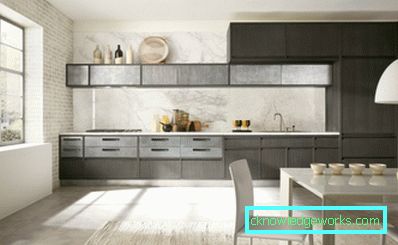
Island location
When combined with a living room, an island or peninsular layout is most often chosen, since it allows one to harmoniously divide the space and is ideal for arranging large rooms. With island planning, you can hide some elements simply by separating them from the living room and dining room with the help of tissue screens or transforming partitions.

Photo: island kitchen
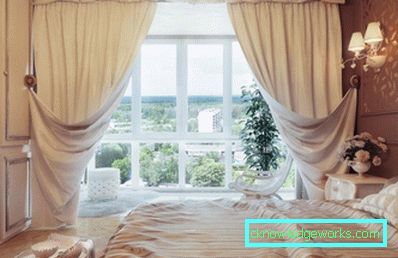
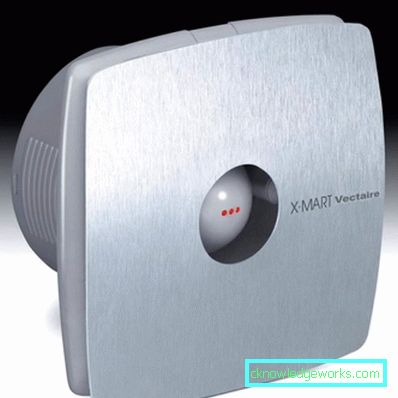
Kitchen-living room design
When organizing a combined living room, the future design should be carefully planned. For cooking, you should select a narrow strip, which occupies about 1/3 of the total free space. The working area from the living room can be separated by decorative translucent partitions or a hedge of indoor plants. Zoned space can be with the help of light. Spot lighting around the perimeter of the ceiling, darkening the workplace and highlighting the seating area will create the illusion of a holistic and harmonious space.

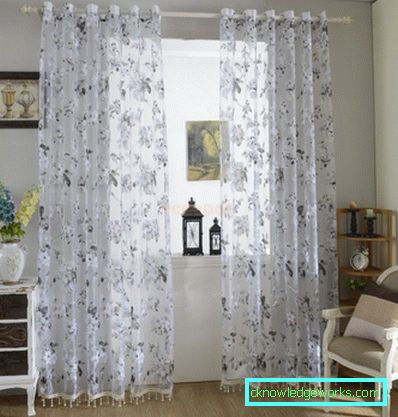
Photo: zoning the kitchen and living room aquarium
You can divide the space with different colors. The basis may be both close and contrasting colors. The usual bar counter can be used as a partition, organically separating the space and performing the functions of a dining place.