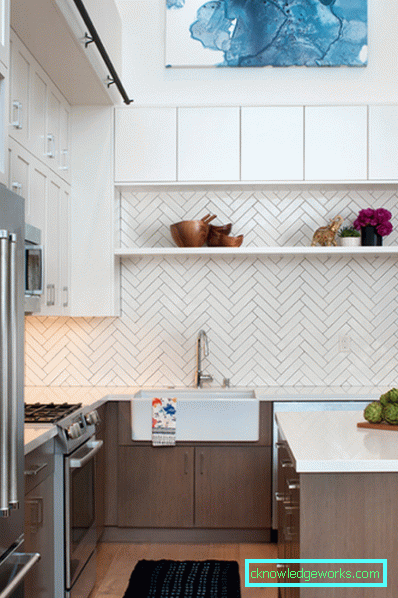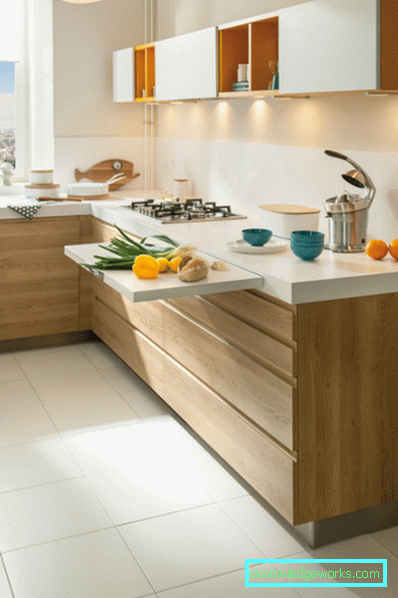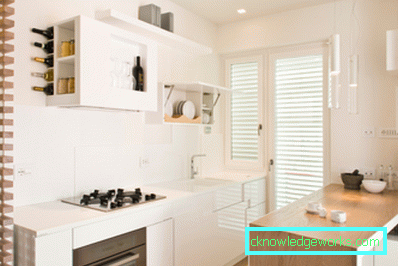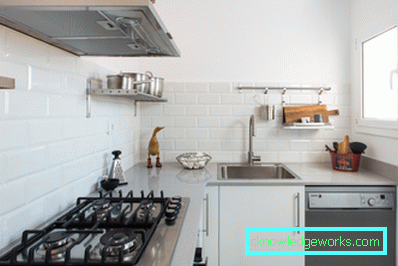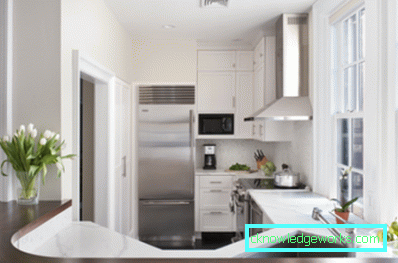Kitchen interior 6 square meters - the secrets of a
Should I be disappointed in the dreams of a large kitchen, if there is only a small room available? Maybe we should accept that there is. After all, a carefully planned interior with comfortable furniture and all necessary equipment can become the most comfortable and popular part of an apartment. Below we will not only talk about the secrets of a successful kitchen design of 6 square meters, but also show the best interiors in the photo.

To make a small space comfortable, functional and modern, you should use several design techniques.
How to visually enlarge the space
Do not believe your eyes! A very relevant phrase for the kitchen, which does not differ in large size, but visually looking more thanks to some design tricks. Let's open some of them:
- Light colors allow the room to look more spacious and spacious. White, beige, milk, blue and other similar tones are suitable for it. This confirms the design of the kitchen of 6 square meters with corner furniture in the photo.
- If you like bright colors and prefer them to elegant light shades, then you should not use more than two colors in the design. The dominance of active colors will visually make the space more compact, and will turn the small kitchen into an alyy box.
- Photowall-paper or frescos will perfectly cope with a task of visual expansion of space. It is better to choose a canvas with a specific perspective, extending into the distance: views of nature, dear. It is interesting to look at the pictures, as if continuing the room: exit to the courtyard or balcony.
- It is necessary to use the entire height of the walls to the ceiling. The built-in kitchen unit can carry not two, but three tiers of cabinets. Can make storage system over the fridge. And if you pick up the facades to match the finish, such cabinets, merging with the interior, become less noticeable. This built-in kitchen of 6 square meters is represented in the photo.
- For a compact living space you need good natural and artificial lighting. This is especially important with a deep, saturated shade of other surfaces. Therefore, no heavy heavy curtains should not be here. And for each individual zone you need to create your local lighting. Brightness will be added by glossy furniture surfaces and chrome-plated parts of household appliances.

Wall mural on the whole wall will help to visually make the kitchen space more voluminous
Layout of a small kitchen of 6 square meters
Thinking over the design project of the kitchen at 6 meters, you need to take care of the ergonomics of space and the safety of family members who will use this room. Simple household appliances, rounded corners and smooth lines, well-fixed furniture, a reasonable arrangement of all objects will make even a small space comfortable and functional. Initially, it is necessary to prepare kitchen drawings of 6 sq m, preferably colored, which, as a photo, will reflect the future interior.

Detailed drawing of the kitchen can be done manually or in a specially designed computer program.
All existing conditions should serve to facilitate the work of cooking, reduce physical exertion and eliminate unnecessary actions. Also note how the kitchen design in brezhnevka 6 m looks like in the photo below.

The narrow kitchen of the Brezhnev era can be equipped with a U-shaped set with built-in modern appliances
Arrange furniture and large household appliances in several ways.
Corner
Furniture set is located along two adjacent walls. The long side traditionally includes a stove, a sink, and on the short part there is room for small household appliances. Here is the refrigerator adjacent to the entrance. If the work surface is near the window, then it is more convenient to build a sink here. Examples of the angular layout of the kitchen set for a small kitchen of 6 square meters look at our photos.
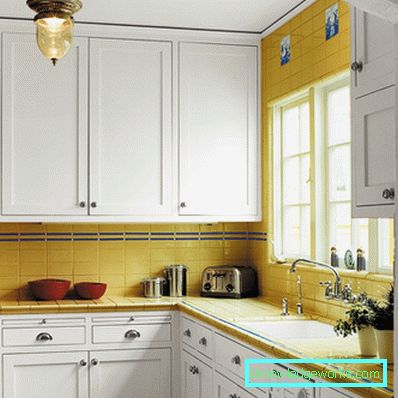
Corner kitchen set with a sink by the window, will make the kitchen more spacious and functional
Linear
This is a traditional way of placing furniture. It is all placed on one wall. For the working surface there is very little space. But on the contrary, you can put a full-fledged dining group, albeit a small one. The following photo presents a linear kitchen set for a small kitchen of 6 sq. M.

The linear type kitchen in a warm range will leave a lot of space for the dining table and help create a cozy interior.
Two-line
This arrangement of furniture in the kitchen of 6 meters, as in the bottom photo, resembles the interior of the galley on the ship. In a narrow room, usually a walk-through, furniture and appliances: stove, refrigerator - are placed along two opposite sides. The passage between them should not be made less than 120 cm. How to create such a design of a 6-meter kitchen, look at the photo.
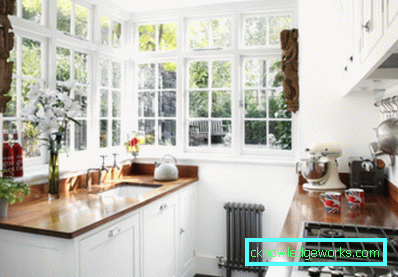
A lot of natural light in the kitchen with two work areas along opposite walls helps to create a functional and bright interior.
U-shaped
The option where the whole furnishings are located along three walls does not leave room for a dinner table. This arrangement of furniture fits well into the room combined with the living room. Conveniently, it also looks in the interior of a studio apartment. The border between the two key zones can be a desktop, combined with a bar counter on the side of the living room.
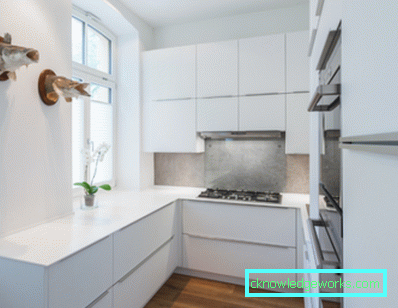
U-shaped placement of the headset leaves almost no chance of placing a dining table, but is ideal for cooking
Decorating a small kitchen
Finishing a compact room is not too different from a similar repair rooms larger area. But a more careful selection of material is required, since an increased load will fall on a small area.
Walls
A practical way to finish the walls is to paint them with one of the pastel colors. In combination with light furniture, this solution will visually increase the space. Many photos show a similar design of a small kitchen. Painted surfaces are not susceptible to moisture and temperature fluctuations, they can be easily washed in the event of pollution, and after two or three years they can be updated by choosing a new shade.
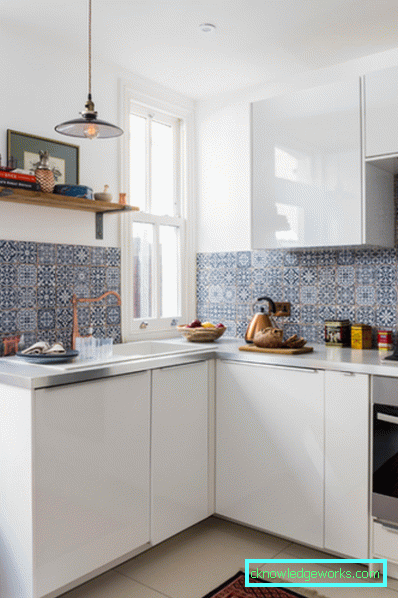
Painted walls in the company with a tile on the apron create a magnificent union for the kitchen
Often used wallpaper. Canvases with drawings, embossed textures are chosen, imitation of natural materials: wood, stone, leather also looks beautiful. In some photos of the kitchen design of 6 square meters you can find the finishing of the wallpaper in two colors. The opposite wall of the door is made in a lighter tone, which visually slightly increases the space.
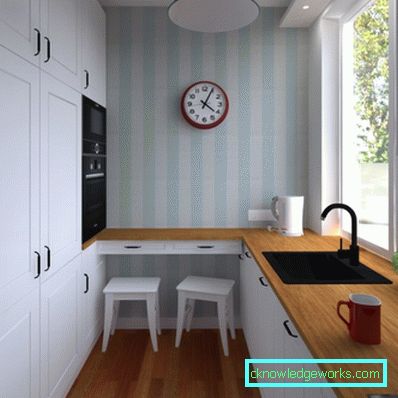
Depending on the pattern and color of the wallpaper, the room can be visually made higher or wider.
Note! For a small room with a refrigerator do not choose wallpaper with a large pattern. Such images will make the already compact kitchen even less.
Ceramic tile is used here. But more often it is used for cladding the wall above the cutting table, allowing you to keep the workplace clean. Textured tiles with imitation of stone, wood, fabric can be added to the overall design. See photos of the kitchen in an apartment of 6 square meters.
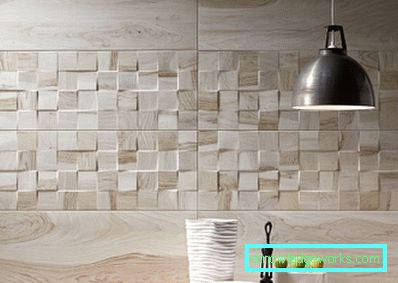
Textured tile as an apron in the kitchen looks very stylish and modern
Ceiling
On a small area, any detail is important. So, on the photo of a kitchen design of 6 sq m in a small-sized brezhnevka, low ceilings are clearly visible. The best option for finishing is whitewashing such surfaces. Winning look stretch ceilings with a glossy texture that has a mirror effect.

White painted smooth ceiling - mast hev any modern kitchen
The last finishing option is often combined with drywall constructions, if you are going to equip the ceiling with several eaves. But in a small room you should not do too radical designs that can "eat" the already low ceiling.

Multi-level plasterboard designs are conveniently illuminated with built-in lights
Floor
Floor covering plays an important role. Here, this area has the greatest pressure, since cooking can take more than one hour. Therefore, to cover the floor in the interior of a small kitchen of 6 square meters with a refrigerator, such requirements as reliability, durability, strength, see the photo. These conditions include:
- Porcelain stoneware, with the strength of stone and the beauty of tile;
- Ceramic tile, which will last for many years without changes;
- High-class laminate and flooring with water-repellent characteristics;
- Linoleum, the material is more budget, but reliable. See photos of the repair of the kitchen of 6 sq m in the panel house.

Porcelain stoneware is the best material for flooring.
Furniture and its location in a compact kitchen
The main quality of furniture is its functionality with a fairly compact size. It is better to make a set to order, then every centimeter of area will be used with benefit. And if you think over the kitchen design 6 meters in Khrushchev, then the top row of cabinets may be limited due to the small height of the ceilings. Therefore, the standard version of the kitchen set here may not be suitable. When creating a kitchen design project of 6 square meters, one should take into account the attachment of some elements to the existing communications. But if you wish, you can use the services of specialists and move the sink or gas stove to the right place for you.

For the functional use of a small room, it is better to equip it with a headset made to order.
Many photos show that the best choice for a small kitchen is a built-in set, made to order by individual measures. It will ideally fit into the existing dimensions, cycling the corners, the height of the ceilings. At the planning stage of a 6-meter kitchen, you can order cabinets with many drawers and shelves, look at the photo. A modern hardware will make the use of such furniture comfortable and safe.

Modern fittings with tight fittings make using the headset more comfortable.
To save free space, you can purchase a compact model of the table with the possibility of transformation. When folded, it will occupy a minimum of space. If the kitchen interior of 6 square meters does not allow to put such an option, then adopt the idea of folding and sliding models, as in the photo.
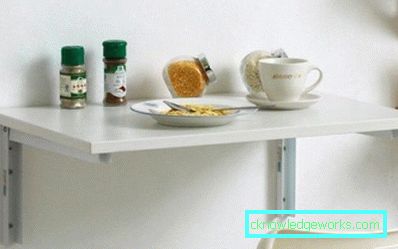
Folding compact table will help save precious free meters in the kitchen
Tip! As a tabletop you can use a sill with a larger width. And if you extend it, you get an additional work surface and shallow lower cabinets. Notice how the 6 m² kitchen design looks like with a corner set and an enlarged window sill in the photo.

Sill can be used as a dining table
Give preference to light and reliable designs of dining furniture. Plastic transparent groups, "dissolving", will bring grace here, and will not overload it.
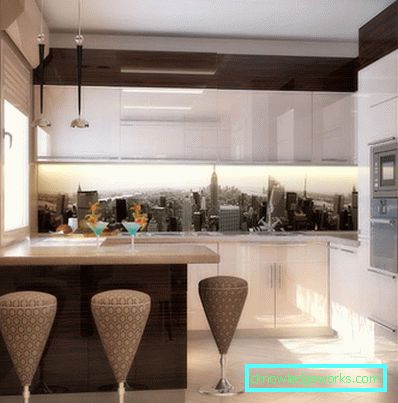
Glossy facades of light colors, make the room easier and more airy.
Let us note a few subtleties in creating a comfortable and practical kitchen interior of 6 meters with a refrigerator:
- Prefer rising door options for cabinets;
- Choose roomy models of cabinets, but limit yourself to a small amount of furniture;
- Buy a tall, narrow fridge that takes up less space but will be roomy as a standard model.

For hinged shelves it is better to use the doors that open up
Home appliances for a small kitchen
The most bulky item is the refrigerator. Well, if you can move it to another room. But more often you have to enter the refrigerator in the kitchen design of 6 sq m as in the photo.
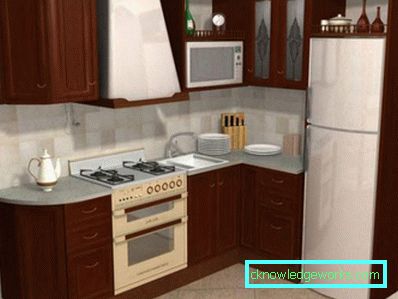
There are several options for placing such a unit:
- In any corner, where there is no radiator;
- Next to the door;
- For small models suitable option with placement under the table top.
A traditional gas or electric stove may not be present in the design of small-sized kitchens of 6 sq. M. Often it is replaced by two separate appliances: a hob and oven. For a young family without children, just the panel is enough. Compact models are available with a width of 30 cm on one or two rings, which successfully fit into the projects of kitchens, which confirms the photo. A hood is necessarily mounted above it. The absence of such an important object will lead to the appearance of yellowness and soot stains on the walls and ceiling.

The oven can be replaced with a microwave or a slow cooker. The latest items of home appliances in 2018 will perfectly fit into the kitchen design, as shown by numerous photos. They take up very little space, for example, in the corner of the window sill, but give the possibility of preparing various dishes, including baking.
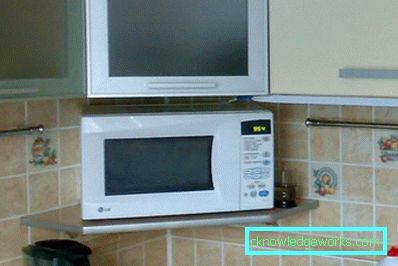
Often, not only a refrigerator, but also a washing machine is provided in the kitchen design of 6 sq m. If the classic model takes up a lot of space, then it is easy to replace it with a narrower one with a top load. Some owners do not want to part with comfort, so they place a dishwashing machine next to the sink. Pay attention to what a 6-meter kitchen looks like with a fridge and a washing machine.
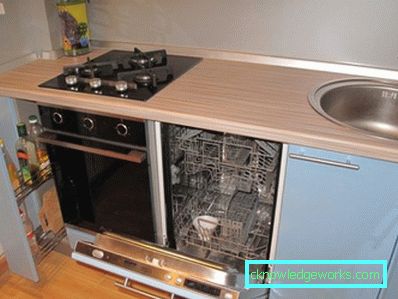
Decor and accessories for a small kitchen
Designers do not advise to overload the interior with a large number of accessories and decor items. But to leave the kitchen only for dishes and home appliances would be wrong. In order to avoid cluttering up compact space, you should opt for some items:
- Decorate the wall next to the dining table with a photo or framed picture. But hang this item not strictly in the center, but slightly higher or lower. Such a trick will distract attention from the compact size. In order for the ceiling to appear higher, two images are placed, one above the other.
- Use mirrors in a small kitchen. They visually create a more voluminous and deep space. The mirror apron with special processing is not afraid of moisture and temperature changes. And the mirrored facades of cabinets in the design of the kitchen of 6 or 5 square meters, as in the photo, will be the reason for the envy of your neighbors.
- Lovers of indoor plants are advised to limit a few neat plants in small pots.
- If you want to make the kitchen visually taller, hang a crystal chandelier with pendants. The glare game will add mystery and mask the low ceiling. Look at the photo for the secrets of a successful design in the interior of a kitchen of 6 sq m with a refrigerator

Style
For such a limited space, the choice of style is not the easiest question. As the photos show, under the small kitchen of 6 sq m one has to look for certain variants of furniture. If the issue can be quickly resolved, it is not always possible to find a small kitchen set that fits to a specific design style. But it can be ordered in a furniture studio.
Classic
This style looks great in spacious accommodation. But if you are a fan of everything solid and beautiful, then a 6 square meter kitchen design may well bear the features of timeless classics. Light furniture set from the array, the ceiling with neat stucco, a mirror in a beautiful frame complement the decoration in pastel colors. Just making out such a room, do not get too carried away with large, heavy interior details. The photo shows what a classic design looks like in a small-sized kitchen.
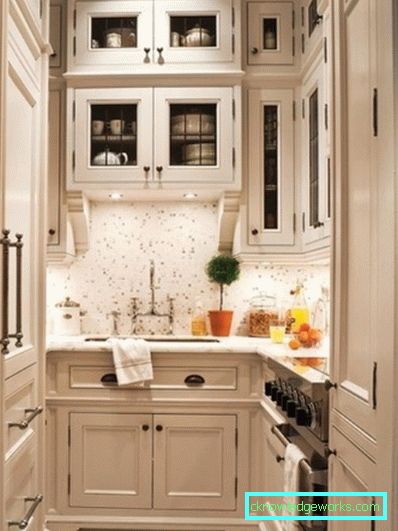
Modern
The basis of modernity is simple furniture, bright colors, no unnecessary details. This style is perfect for the interior of the kitchen on 6 square meters. Favorably emphasize such design modern stylish plumbing and household appliances. Carefully selected lighting devices that are required for each key area. The walls are usually decorated in light colors, and kitchen facades should be ordered in gloss. The following photo shows well the design of the kitchen in modern style on six square meters.

High tech
High-tech style requires modern technology. Many photos show the kitchen design of 6 sq m in a panel house with an abundance of developments in the field of kitchen appliances and household appliances. In a confined space, it is desirable to have a built-in sink, hob, narrow fridge, and for the rest of the equipment to choose the closed shelves of cabinets. Such a modern interior prefers the presence of glossy surfaces, a large amount of metal, glass. How to furnish a small kitchen of 6 meters in high-tech style, look at the photo.

Provence
The design of the kitchen in the style of Provence on 6 squares is lightness and elegance, which is confirmed by many photos. For the walls choose the finish with light wallpaper or panels. A simple white ceiling underlines the floor tiles. Looks good kitchen set with wooden facades. Possible finish, imitating natural material. In the Provence style room, modern household appliances are hidden behind the cabinets facades. If it is impossible to put a small dining group, then you can use a folding table and chairs. Look at the photo design of a 6-meter kitchen with a refrigerator.
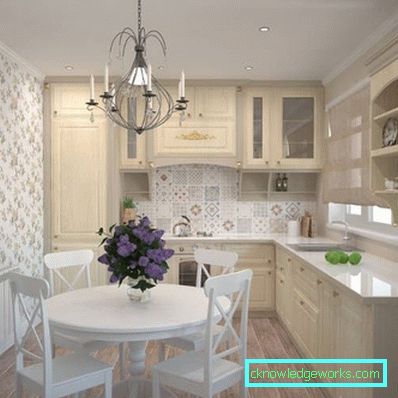
Kitchen Design Tips 6 sq m
And finally, some more ideas for a small 6 sq. M kitchen that will be in demand during the renovation:
- Stop your choice on a miniature technique. For example, you can buy a narrow fridge.
- To the front door does not take up much space, move the hinges and then it will open out. If necessary, you can completely remove the door and make an arch, which is shown in the photo of the design of the kitchen 6 meters with a refrigerator.
- The upper tier of cabinets should be made in height to the ceiling. Such a storage system will allow you to place a lot of necessary items in it. How to equip a small kitchen, you can see in the photo.
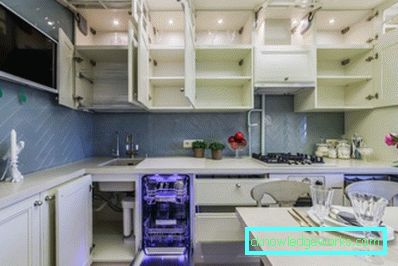
Kitchen - the most popular place in the house or apartment. Therefore, everyone wants to have a comfortable and functional room, whether it is an area of 6 sq m or 3 x 6 m. Careful planning and careful selection of all the details will increase the degree of comfort and harmony of perception of such a small area.

