Kitchen dining room
If the size of the room allows, you can easily enter not only the kitchen, but also the dining room, this design is constantly found in the photo. The kitchen-dining room can be a separate room, sometimes it is combined with the living room. The same principles of space zoning, lighting and planning apply in the interior. So, how to correctly place the kitchen, work area, while not forgetting to allocate space for the dining room?

With proper placement of all areas, the kitchen-dining room will become a functional, cozy and favorite place for the whole family.
Work area layout
The design of the kitchen-dining room in the apartment implies different options for the design of the working triangle and storage systems. The size of the room, its shape, the presence of non-standard elements - niches, projections, bay windows, etc., affect the location of furniture and equipment.
Linear
The most convenient option for kitchen planning for a small room. Curbstones, hinged shelves and appliances are placed along one of the walls. In the presence of a window, a sink or tabletop is often placed exactly to it - more light for work.

Small niche kitchens are great for placing a linear headset.
Important! If there is not enough space, the window sill can be used as an additional surface, extending the tabletop, and under it place a drawer or shelves for storing kitchen utensils.
The disadvantage of a linear layout with all its simplicity is. Such a kitchen-dining room is not suitable for creating a convenient working triangle, since the sink, stove and refrigerator are in one line. In this case, you need to place them closer to each other, so as not to have to run from one end of the kitchen to the other.

If there is not enough kitchen space to accommodate all the important elements, then we can combine it with the next room by partially demolishing the wall.
Parallel
A good design option for a kitchen-dining room, if the room is wide enough. The principle of planning is similar to linear, but this time two opposite walls are involved. Most often on the one hand place appliances with a tabletop, and on the other lockers, cabinets.

Light shades of the kitchen-dining room with a parallel placement of the headset will help to make the interior of the room easier and airier.
If the width of the room allows, the passage can be a convenient place for dining. However, this is more typical for private houses, rather than standard apartments. The harmonious design of a parallel kitchen often means taking the dining area outside the headset to the wall opposite the window or to one of the corners. Sometimes a small table with compact seats is placed between the halves of the headset by the window.

Parallel planning is not necessary to carry out along the entire area of the walls, you can free up the corner for the dining area
Corner
This design of the kitchen-dining room is appropriate for both large rooms and small ones. Appliances with furniture are placed along adjacent walls, while the length of the wings of the headset can be different. This is the most convenient design for comfortable organization of working space. The corner most often stands out under the sink, and at equal distance from it a stove with a refrigerator is placed.

The corner kitchen has a convenient design for comfortable placement of the working area.
Corner kitchen design looks compact, while the capacity of the boxes is more. Having chosen such interior design, the dining room should be placed in the opposite corner, there is enough space for a dining group. Variants of the angular design of the kitchen-dining room can be seen in the photo below.

At the angular placement of the headset the dining group fits in organically
U-shaped
A convenient design option for a kitchen-dining room, however, is only suitable for spacious rooms. The set with equipment occupies parallel walls, and also space between them. Sometimes this kitchen is complemented by a peninsula - perpendicular to the rendered tabletop, bar counter or a narrow, elongated table.

U-shaped placement may not be made along kitchen walls.
This option is suitable for a kitchen-dining room, combined with the living room. In this case, the table or bar counter will play the role of a space divider into two main zones - a kitchen with a hall.

Very often under the kitchen cabinets or work area using the window space
How to place a lunch group
A soft corner in the kitchen-dining room looks cozy, and a small sofa or several poufs allow you to comfortably sit at the table. If the room has a bay window, you can move the dining room there. For this fit a semi-circular sofa with a round or rectangular table.

If the kitchen is elongated, a soft corner with a dining table can be made a continuation of the kitchen. If you choose a folding or light model, which can be easily moved away, the sofa can be used as a reading corner.

For small kitchens, the most convenient option is a corner furniture set. For the decoration of the dining group, you can choose a compact corner sofa or a bench with drawers under the seat, a compact table. This design looks simple and stylish. The kitchen interior with a dining room is presented on the selection of photos below.

Important! If the apartment is a studio, you can purchase a folding corner sofa, thus creating additional sleeping space.
If the interior design of the kitchen-dining room implies the presence of the island, you can attach a dining table of the same color to it. If you combine a tabletop with an island, it will save space due to the absence of two legs.

Space zoning
The interior of the kitchen-dining room implies not only a convenient and practical design of both zones, but also a visual or physical separation of the room. There are a lot of zoning options from the simplest to the most complex, requiring serious repairs.
Lighting
Light is an important detail of any interior, without any high-quality lighting, any design will look expressionless. However, lamps and windows play not only a practical role, they are also elements of kitchen design. Using different lighting devices, you can visually divide the room into a work area and a dining room.

For the working space it is worth choosing the brightest light, this is the place that should be well lit. Typically, this spotlights, as well as additional lighting, built-in cabinets and even in the countertop. But the chandelier is better to hang over the dining room. A softer diffused light will create a cozy atmosphere.

Accent wall
You can divide the kitchen-dining room into two parts, simply using different colors or materials for wall decoration. The accent wall is brighter against the background of neutral colors. This may be a contrasting shade, ornaments, photos. In this way, you can select both the kitchen and the dining room.

The design of the working area involves the use of more durable and moisture-resistant coatings that are easy to clean. For finishing the dining room, you can choose the usual paper wallpaper or non-woven cover.

Floor coverings
The principle here is the same as with the accent wall. For the kitchen it is worth choosing tiles, this material is water resistant, durable, easy to clean. In the design of the dining room, you can use less resistant coatings - laminate, parquet and even carpet. The floor can differ not only in materials, but also in color and the presence of patterns. However, for finishing a small room is better to use a single color scheme.

Carpet
Of course, carpeting is not the best option for the kitchen - they will quickly become worthless. But you can use a large or brightly shaped carpet to highlight the dining room as a separate zone.

Decorative items
The interior design of the kitchen-living room is not only decoration and furniture. Completeness to any interior gives the details, they something and can be used for zoning space. For example:
- Pictures;
- Panel;
- Great photos;
- Posters;
- Vases;
- Plants;
- Aquarium;
- Fretwork;
- Moldings, etc.

If the room is small, do not overdo it with the interior decor, one or two elements are enough.
Bulkheads
Such designs allow you to clearly separate the kitchen from the dining room. Partitions can be of any height, stationary or mobile. If you choose materials, then the most popular drywall, as well as wood, glass, cloth or lightweight curtains.
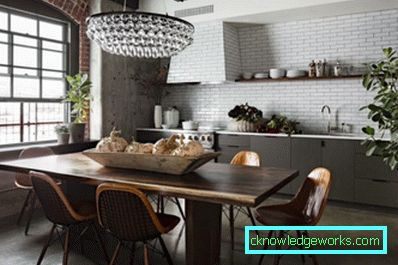
Important! Step drywall constructions can be used as additional shelves, they can also be supplemented with niches.
Furniture
Creating the interior of the spacious kitchen-dining room, you can use the furniture to divide the room into zones. For example, a low rack between a dining group and a set, a bar counter, a chest of drawers, a tall wardrobe, etc. The use of furniture as a partition in the interior of the kitchen-dining room can be seen in the photo below.

Podium and suspended ceilings
Choosing one of these design elements of the kitchen-dining room, you can easily divide the room. The podium can raise the kitchen or dining room above the floor. In the ends, you can insert decorative lights, then the selected area will appear above the floor. This effect will add lightness to the interior design. Also, the podium can be used as a storage system, if placed inside the drawers.

The multi-tiered ceiling is not as eye-catching as the podium, but it plays the same role. In this case, different tiers can stand out in color, the central part of the design is often decorated with stucco, frescoes or photo printing.

Columns and arches
Unlike solid partitions, such a design element does not weigh down the interior, and will not interfere with lighting. Columns and arches look easy and relaxed, they are perfect for the Mediterranean or Oriental style, decorate the kitchen-dining room with antique motifs or a classic empire-style interior.
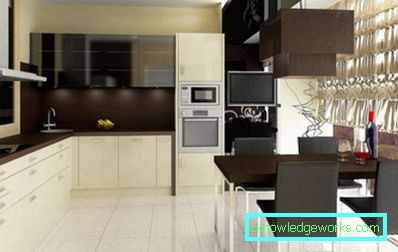
Color spectrum
The choice of colors in the interior of the kitchen-living room depends on the selected design, as well as the location of the windows. The size of the room also influences the choice of colors, in small rooms it is better to use a light range, while the spacious kitchens are good in almost any tone.
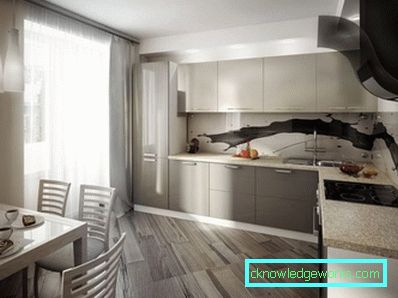
Do not be afraid of bright colors, but they should not be dominant in the interior of the kitchen-dining room. It can be furniture fronts, accent wall, textiles or decor. As a background it is better to choose neutral shades - milk, gray, beige, brown, coffee, caramel, peach, golden.

In the southern rooms, where the sun is sometimes too much, a cold scale is more appropriate. This interior will seem fresher and cooler. But the white, blue and gray tones in the design of the northern cuisine will make it cold, dark and faded. In rooms where there is little natural light, it is better to choose light, but warm colors.

Interior style
Of course, you can choose an eclectic design for the design of the kitchen-dining room, but the combination of different styles in one task is incredibly difficult. Most often, one style of interior is chosen, under which the finishing, materials, etc. are already selected. Beautiful design options for the kitchen-dining room in different interior styles can be seen on the selection of photos below.
Classic
One of the most popular design options for the kitchen-dining room. The classic interior is always relevant, neutral colors, harmony and symmetry are appropriate in any situation.

Natural materials - stone, wood, fabrics are used as materials. The classic is divided into several subspecies, the most fanciful interiors are baroque. Stucco molding, gilding, antiques and brocade - it's all here.

Victorian style (English classics) is more restrained, it is the nobility of wood, dark muted tones, expensive materials, simple forms. However, it should be borne in mind that the abundance of wood is not too practical in the interior of the kitchen-dining room.

Modern
This interior is different original combinations. In design, wood and metal easily coexist with each other, and in modernity there is almost complete freedom in choosing colors: silver with lilac, black and pearl, burgundy, etc. Furniture is notable for its simplicity of forms, which makes cleaning in the kitchen much easier.

Art Deco
One of the most beautiful interior styles. The design uses natural materials, as well as glass - very popular stained glass designs (windows, lampshades, inserts in the doors). In the design of art deco there are no strict clear forms, smooth lines are used everywhere, resembling the natural bends of branches. Popular floral ornaments in the decoration.

Minimalism
If in the interior of the kitchen-dining room practicality is most important for you, then modern design in the spirit of minimalism is the most optimal solution. There are no flashy colors or complex design forms, everything is subject to the laws of practicality and simplicity. Geometric shapes, modern materials and discreet colors - three whales, which keep minimalism.

If this interior seems boring, you can choose a Japanese style. It is also the main principle is the minimum of furniture and simplicity of form, however, brighter colors are used, the decor in the form of Japanese paintings, fans, samurai figures, etc. You can see the beautiful design of Japanese cuisine and a dining room in the photo.

Important! In the Japanese interior, in contrast to the classic minimalism, only natural materials are used.

Thinking over the design of the kitchen-dining room, large or small, is not an easy task, however, with proper distribution of zones and the division of space, you can create a beautiful cozy interior. Competent design project, properly selected materials and furniture - the guarantor of success in this difficult endeavor.

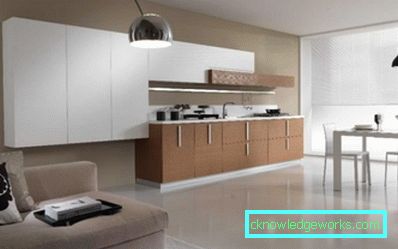

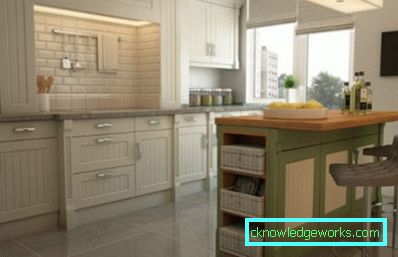









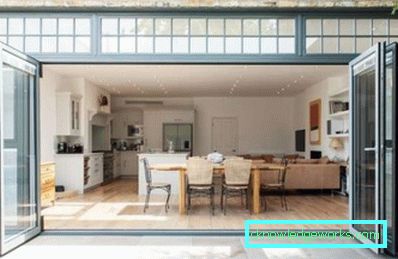
Video: