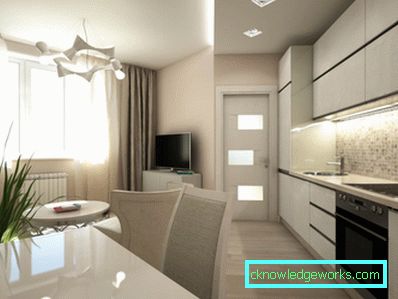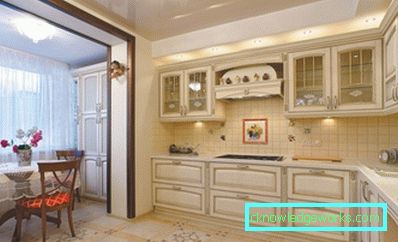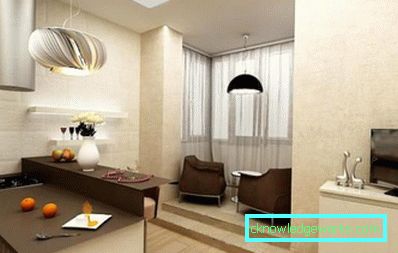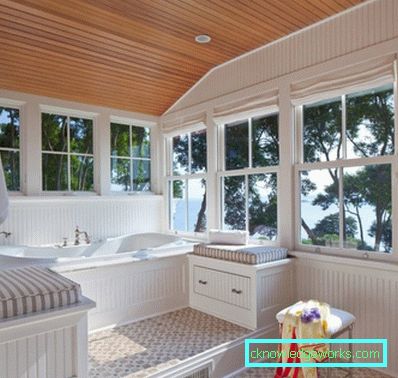Kitchen design with balcony
How to design a design for a kitchen combined with a balcony?
Kitchen design with a balcony allows you to expand the space of a small room, by adding space to the balcony.
We carry out redevelopment
- You can combine space with the help of full or partial redevelopment.
Full combination implies the dismantling of the partition between the rooms (balcony door, window and the dividing wall) due to which a single expanded space is created. This option is ideal for expanding a small room. Due to this combination, you can expand the space of a standard kitchen in Khrushchev up to 9 square meters. Such redevelopment implies a major overhaul. Options for full alignment of space can be viewed on the photo.


Photo: spotlight lighting a balcony opening

Partial alignment does not require a cardinal repair and is the best way out if you need to take out communications (gas boiler, column and others) to the attached area. Partial combination consists in dismantling the balcony door and window opening. The rest of the wall with a battery attached to it can be used as a dining table or a bar counter, securing a solid acrylic countertop on it. Partial combination is a more economical way to expand the kitchen.
Tip: Regardless of which version of the combination selected, special attention should be paid to the insulation of the room.
How to use extra space?
On the balcony you can organize:
- dining area;
- recreation area;
- or use as an additional area to install the necessary equipment.
Organization of dining
The harmonious combination of the two rooms will allow you to use the balcony as a dining area. To organize a full-fledged dining area, a single design should be developed for the combined space. As a dividing element, you can use an arched structure, which is installed in place of a balcony door or lifted using a podium.
Due to the removal of the table and chairs on the balcony, the working space of the small kitchen increases, as several square meters are freed up. Proper organization of the working area on the balcony is shown in the photo.

Photo: take-out of the dining area to the balcony

Recreation area organization
Without resorting to repair, but simply dismantling the balcony door and window opening, it is easy enough to organize a separate recreation area. A full area for recreation within the kitchen is the best solution if you are the owner of a small apartment, and the area of the kitchen itself does not exceed 9 square meters.
By dismantling the balcony door and window, and equipping a bar counter or decorative partition on the base of the remaining wall, you can expand a small work area or organize a study on the attached meters. Such repair does not require large material costs and is completely do-it-yourself.

Photo: organizing a recreation area on the balcony

Photo: rest area podium
Carrying out the kitchen
For owners of large kitchens (more than 9 square meters), the accession of the balcony provides an opportunity to fully carry out the working area, and to organize the living room combined with the dining room on the vacated space. Kitchen design with a balcony should be in harmony with the design of the rest of the dwelling.
Such repairs require careful preliminary planning, in which the key role is given to the design of the room. The balcony door is removed completely, and the window opening is also dismantled. The vacant part of the wall can be styled as a bar counter or an acrylic worktop can be installed on top of it, that is, a dining area can be arranged.
This option is optimal for owners of one-bedroom apartments, for which a substantial kitchen area (more than 9 square meters) can be transformed into a separate room.

Photo: placement of kitchen unit on the balcony
Interior features
The kitchen interior with a balcony should be as functional as possible. The room should be filled with practical furniture, you can use modular furniture, which is easily transformed and does not take up much space. The organization of a separate small functional space on the combined area makes it possible to take out most household appliances and hide it from prying eyes.
For apartments with independent heating, the movement of a gas or electric boiler outside the living rooms is very significant, as it allows to increase the useful area of the dwelling.