Kitchen design in a one-room apartment
Typical one-bedroom apartments rarely differ in size, as a result, the interior of the kitchen is often limited in colors and materials. In the small spaces one cannot use a dark scale, a part of the design techniques, will have to abandon some elements of the furniture. At the same time, it is important to think over the design so that it is convenient to work in the kitchen and, if possible, to comfortably stay in the dining area. The latter, if necessary, can be used for homework, lessons, reading, etc.

Combining a kitchen with an adjoining room will provide more opportunities for creating comfortable housing.
What zones should be in the kitchen
To create a harmonious interior, any room must be divided into functional areas, highlighting for each specific place. Zoning is not necessary at the whim of fashion, but to increase the functionality of the kitchen space. Repairing a kitchen in a one-room apartment most often means arranging the following areas:
- Work surface with necessary equipment and sink;
- Dining area (it can be a compact corner sofa with a small table or a bar);
- Rest area (in this case, a compact kitchen TV on the wall is added to the sofa with a table);
- Dining table as a worker for a student or a student, if the room does not have enough space for a full-fledged home office.

Competent planning will create a cozy and functional interior in a one-room apartment
However, it is more convenient to place all this in spacious rooms, while in the kitchen of a one-room apartment one often has to occupy 6-8 square meters. meters away Such a small area dictates the acquisition of compact furniture and built-in appliances. Such an approach to furnishing the room will save an already small space.

Kitchen interior in a one-room apartment with a dining area
Color spectrum
To create a stylish kitchen design in a one-room apartment, you need to competently approach the selection of colors. For small rooms, it is always a good idea to use a bright range. White can visually expand the space, make it lighter and more airy. And when choosing bright details, it is worth considering the peculiarities of yellow and orange to slightly increase the objects.

White color visually expands the space in a small room
The choice of colors affects the amount of lighting, as well as the location of the windows in the kitchen relative to the cardinal points. If a cold gamma is appropriate for southern and eastern rooms — white, shades of blue, mint, turquoise, pale lilac and gray colors, then on the north side the same shades will look too faded and cold. If the studio apartment faces north, it is better to use golden shades of beige, honey, peach, green (without admixture of a blue tint), etc.
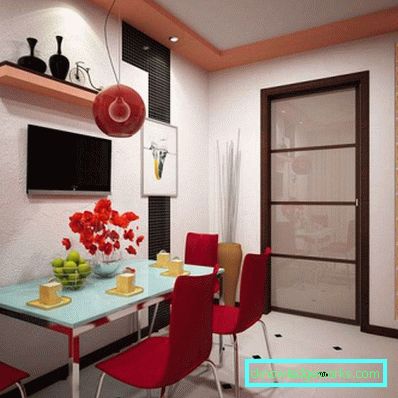
Bright blotches dilute white monochrome kitchen interior
Important! If you like dark colors, you can still use them to decorate the interior of a small kitchen, but they should be only as accents and decor. With proper proportions, it is permissible even to use black.
But to pick up ornaments and patterns for finishing the kitchen in a one-room apartment should be even more careful. Too large or bright pictures can visually reduce the space. It is better to pick up small ornaments or discreet stripes. A striped pattern of the walls or floor, among other things, visually expands the room. Variants of kitchen design in a one-room apartment with different colors can be seen on the selection of photos below.
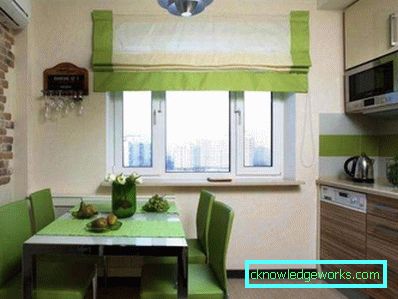
The successful combination of brown and green flowers against the background of the walls of the kitchen in light beige shades
How to choose the right furniture
As soon as the basic color scheme of the kitchen interior in a one-room apartment is determined, you can proceed to the selection of furniture. The compact area obviously limits the number and size of elements, so you have to choose the most practical options.

A set of folding furniture in the interior of the kitchen in a one-room apartment
To save space, you will need to order custom-made headsets of non-standard sizes - narrower and higher cabinets, cabinets are narrower, instead of a table a bar counter or a transforming table would be more appropriate.
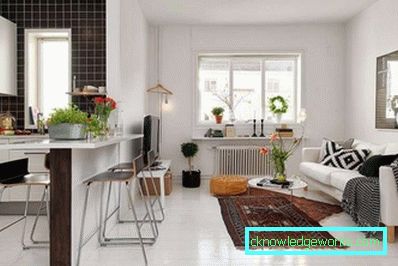
Kitchen interior in a one-room Scandinavian-style apartment with a table-bar counter
Important! The table top can be extended with a window sill.
Save space and corner models of cabinets or sofas. So, one corner of the kitchen can take a set with thumbs and appliances, and the other - a dining area with a corner sofa and a small table. To save space, you should immediately purchase a sofa model with drawers built in under the seat. Some options are also equipped with a retractable mini-bar or open external shelves. Variants of kitchen design 1-room apartment can be seen in the photo below.
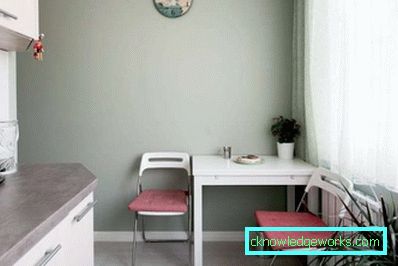
A table located in the corner of the kitchen will help save space.
Interior style
The design of a one-room apartment with a small kitchen should not be overloaded with unnecessary details, bulky elements or too elaborate furniture. The main landmark in creating the interior is the convenience and practicality. Best of all for small rooms are suitable modern styles - hi-tech, minimalism, eco, Scandinavian style. Neutral colors, minimal furniture, simplicity of designs contribute to the creation of a light, bright interior.

The classic is designed for large areas, but in the small-sized kitchen it will be appropriate. The main thing is to reduce the decor to a minimum, not to use too dark furniture, to abandon thick fabrics such as Jacquard, velvet, etc. Light colors, regular shapes, harmonious proportions, as well as natural materials will create a beautiful classic kitchen interior in a one-room apartment such as following photos.

Lighting and textiles
For a small room, light is a very important detail. The more natural light the better. For these reasons, you should not choose too thick or dark curtains, it is better to use light transparent fabrics of light shades or cotton curtains. As an option - roller blinds or bamboo (metal, fabric) blinds. They take up less space than classic curtains.

As for electric lighting, the brightest lamps should be located above the working area. You should not get massive chandeliers; spotlights under the ceiling will perfectly cope with the task of high-quality lighting of the space, as well as the built-in lights in the canopies of the wall cabinets. Small lamps or compact pendant lights are good for lighting the dining area.

Important! The shade of light also influences the perception of the interior of the kitchen in a one-room apartment. The cold gamma makes the situation lifeless, and too harsh lighting gives deep black shadows. Soft golden lamps look cozier and warmer.
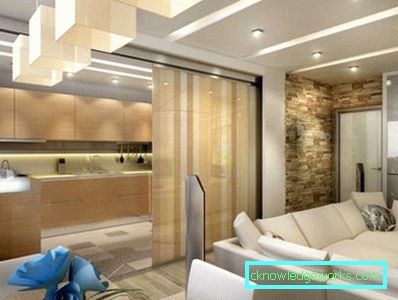
Decor
To decorate the interior of a small kitchen in a one-bedroom apartment you should not resort to excesses. Stucco molding, plenty of carving, gold embroidery, etc., are more appropriately looked at large areas. For the decor of a small space is to choose a few items:
- Photos in a simple frame (one or two, the same applies to the panel or paintings);
- A beautiful vase on the table;
- Original dishes on the open shelves;
- Candy.

If there are free surfaces, you can decorate them with home plants or a few small souvenirs brought from trips or donated by friends.

How can I increase the area
The kitchen of a one-room apartment is usually separated from the rest of the premises - the living room, hallway, balcony. Its dimensions can be expanded by complete or partial demolition of the walls, but before starting to repair it is necessary to acquire an official permit from the BTI.
Kitchen-living room
Due to the combination with the hall, the area of the kitchen space will increase significantly. There will be more light, because instead of one window there will be two. On the increased territory, you can place a working space, a dining suite and the living room with a sleeping place (if there is enough space, the bedroom can be allocated separately).

To distinguish a room into zones, different methods are used:
- Color spectrum;
- Lighting;
- Tiered ceiling;
- Podium;
- Arches, semiarks;
- Bar counter;
- Rack;
- Partitions of gypsum board;
- Sliding partitions;
- Screen.

In addition, the combined room will require a powerful exhaust, as well as silent technology. Variants of kitchen design combined with a living room in a one-room apartment are presented on the selection of photos below.

Expansion at the expense of the balcony
If the kitchen has a balcony, it can be increased by dismantling the balcony door and windows. The remaining part of the wall can be used under the countertop or bar counter. A heated loggia can be used as a dining corner, a home greenhouse, a reading room, or a storage system can be equipped there.

Since the kitchen of one-bedroom apartments are small, to create a beautiful cozy interior will have to work hard. Repair will require more accurate calculations and efficient use of available space. However, the final result will please you with proper selection of colors, headset and lighting.

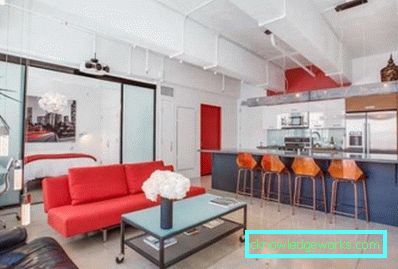




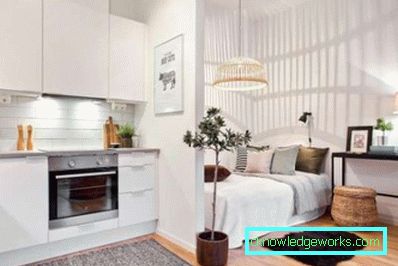
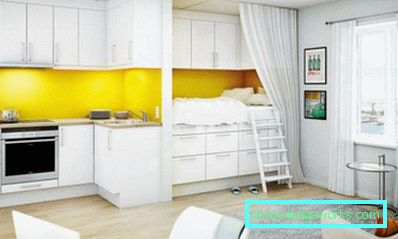

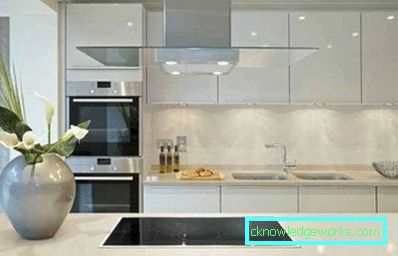

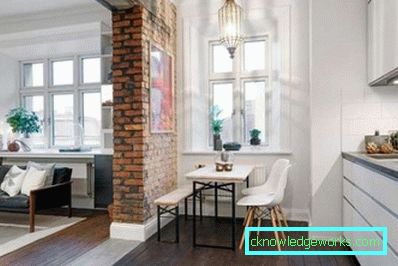








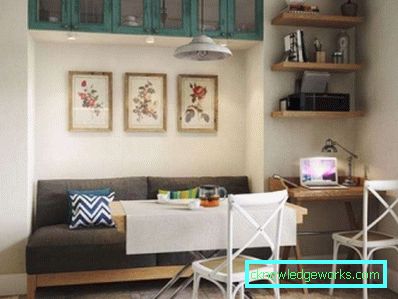

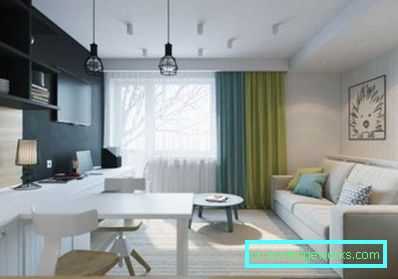
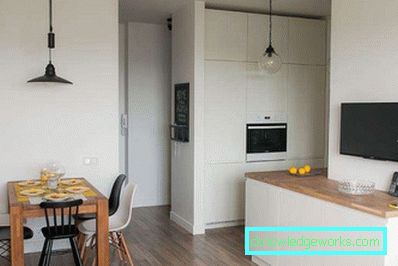


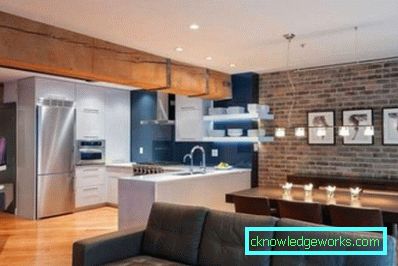

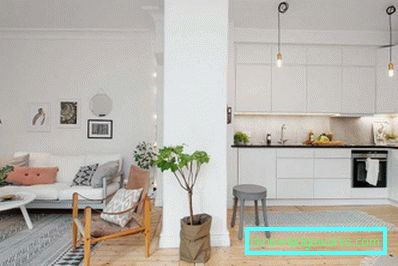



Video: