Japanese-style kitchen - (50 design photos)
The fashion for Oriental styles has recently covered many areas of life, including interior design. Chinese and Japanese styles are often used to decorate apartments. They are well suited for the design of the kitchen of any size - both spacious and small. Examples of successful Japanese-style kitchen designs can be seen in the photo below.

Laconic Japanese style is suitable for both small and spacious kitchens.
Japanese style features
For the Japanese, the process of cooking is a ritual that requires the harmony of body and soul. Japanese style is the unity of the three components:
- Minimum details;
- Ergonomics, functionality of all interior elements;
- The use of natural materials.

The Japanese-style kitchen has a simple design, and is very functional.
Oriental style, which refers to the Japanese, is concise, the choice of a neutral color palette when decorating walls. Modern Japanese style is close to minimalism - simple forms, functional furniture, the absence of bright, numerous decor, so creating a Japanese-style kitchen design is simple, as you can see for yourself - it looks modern, everything is thought out carefully, subordinated to harmony - decoration, furniture , lighting, decor items.
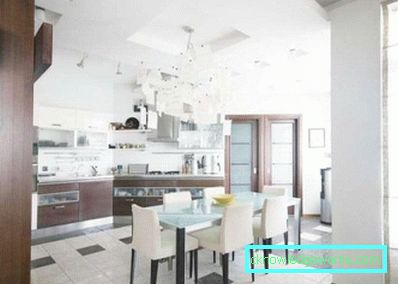
Simple Japanese-style wooden furniture is inherent in the Japanese-style kitchen.
Kitchen decoration
For kitchen design it is better to choose light, neutral colors - beige, milky, sand, pearl, light peach, light green. Their combination with wooden furniture and table top would be ideal.
Walls
You can use imitation bamboo canvas, picking up wallpaper with the appropriate pattern.

Decorating a bamboo wall fits perfectly into the concept of a Japanese-style kitchen.
Other options for wall decoration:
- Decorative plaster on the walls;
- Natural wood panels in the dining area;
- Frescoes in the appropriate style;
- Skinali is a panel of glass depicting cherry blossoms, hieroglyphs with good wishes, wise sayings.

Styled Japanese-style wall panel in the dining area
Glass, mirrors not only harmoniously fit into the space, but also help to visually increase the area of the room. You can install a glass apron in the work area.

Japanese-style kitchen mirror completes themed interior
Important! Complement the harmoniously executed design of the kitchen in the Japanese style similarity Shoji - sliding door, installed instead of the usual door.
Ceiling
The ceiling in the Japanese interior can be made suspended, two-level, if its height allows the use of suspended structures. Wooden beams, wood paneling, ceiling wallpaper, stretch ceilings, which can be one- or two-level, are appropriate here.

An example of a Japanese-style kitchen with wood-paneled ceiling
Another option is to print on a stretch ceiling. It looks very stylish, and well-chosen pattern (as in the photo) will visually increase the height of the kitchen.

Floor
The best choice of flooring will be dark wood. Be sure to polished. If natural parquet flooring is not suitable for your budget - consider the option with a large tile size. If you pick up light and dark square ceramic tiles, it will be a harmonious combination with the walls and the rest of the kitchen.

Laminate "under the tree" fits perfectly into the interior of the kitchen in the Japanese style
Choosing furniture
The interior of a Japanese-style kitchen, as you can see from the photo, will be harmonious if you install kitchen units with glossy wooden facades. Frosted glass inserts are possible. The color of the tree can be any:
- In a small kitchen, give preference to light types of wood - beech, light or milk oak, birch, light apple, Arosa pear or light.
- For a spacious room, you can choose dark contrasting combinations - dark oak varieties, zebrano, ash, royal cedar, Locarno apple, cherry, and others.
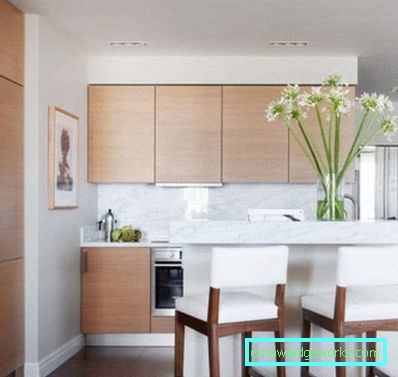
The massive white table perfectly harmonizes with the kitchen set with laconic wooden facades in the kitchen in the Japanese style.
Important! The surfaces of the furniture must be glossy, without panels. Better and without pens.
The apron in the working kitchen area can be made of tiles, glass, stone, lined with mosaics. Furniture materials are only wood, no plastic. The table is large, massive, if the kitchen area allows, or if it is combined with the living room, dining room. The frame is wooden, metal, the tabletop is wide and thick. On a small kitchenette, you can choose a light construction of wood, metal, and replace the massive worktop with glass. Chairs - the only furniture that can have streamlined soft forms. No colored, bright chairs - if the tabletop is light - the chairs are dark brown, brown, black.

Blue apron with the image of the flowers of Sakura is in harmony with the white kitchen set
Space layout
The requirement to create a harmonious, rigorous functional space allows for the placement of furniture in various ways: straight, L-shaped, U-shaped.

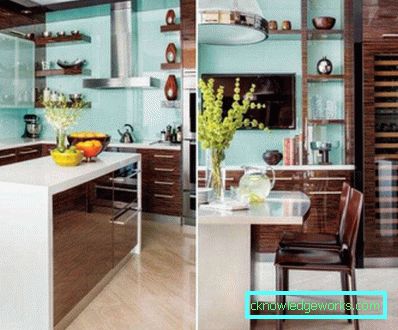
The main principles of planning:
- Symmetry, precisely verified geometry;
- Proportionality;
- Strict organization of space;
- Not swinging, but sliding doors of cabinets. This is also a tribute to ergonomics, obedience to the principle of saving space;
- The absence of a kitchen appliance set in plain sight should be kept out of the door.
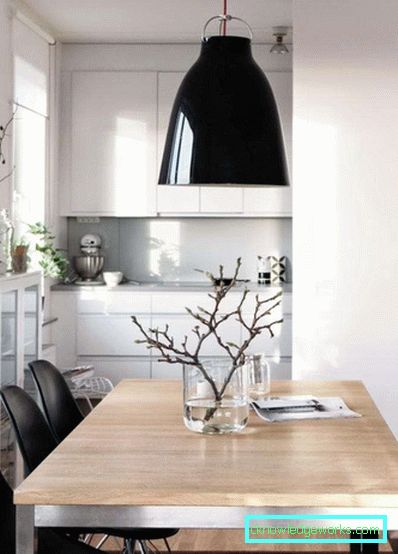
Important! Japanese style interior does not allow cluttering space. It is better to discard something, reduce the number of cabinets, and replace the table with a bar counter, if the floor space is limited.
The Japanese say: “if you have a thing, you have a place to store it”. Therefore, if the thing has nowhere to remove, you do not need it. Strict rules regarding uncleaned things concern and maintain order and cleanliness - perfect cleanliness must be maintained in Japanese cuisine, even if it is necessary to carry out cleaning twice a day.
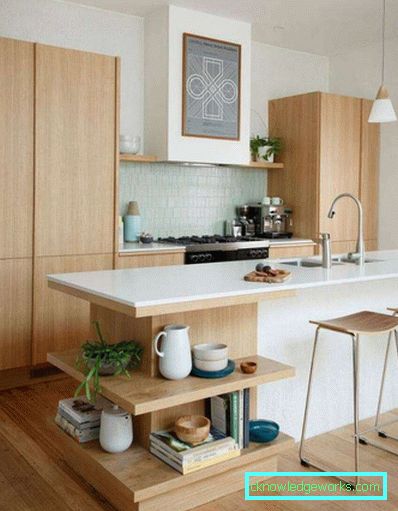
Decor
Details of the interior are also assumed to be functional - everything must be subject to harmony. Well complement the design of the kitchen space bonsai, ceramics, porcelain, figurines. On the walls you can place prints, scrolls with sayings, hieroglyphs. The main thing is that everything should be in moderation so that the feeling of cluttering is not created. Better to let the interior be more than modest than it is replete with unnecessary details.

Lighting
Lighting kitchen space should be organized in such a way that it was as close as possible to the natural. It must be bright. Therefore, it is intended to place even several lamps in a small kitchen - a bright illumination of the dining area: built-in spotlights in the eaves of the kitchen set, in the stretch ceiling.

In the dining area, you can place stylized lamps Akari from rice paper or wooden - the shape of a sphere, a rectangle.

Window decoration
Completing the creation of a harmonious Japanese interior design window space. Japanese curtains are an indispensable element of the kitchen interior design in the style of the rising sun country: flat panels of strict form - rolled or blinds. The photo shows options for Japanese curtains in the design of the kitchen.

They can be made of natural materials - bamboo, rice paper, rattan or stylized under these materials. They should not close the entire opening to the floor, their length reaches the window sill.
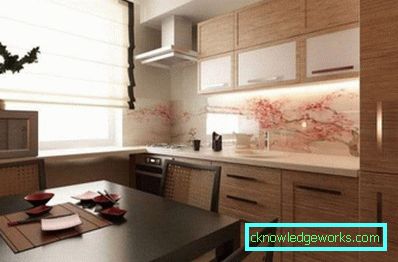
Wabi and Sabi are two complementary elements that make up the aesthetic world view of the Japanese. They personify the beauty of the imperfect, fleeting. All interior design when creating the Japanese style is subject to these concepts. Wabi - simplicity, severity, wise restraint: beauty in a simple and modest, inner harmony. Sabi - humility, beauty, carried through the centuries as a symbol of the transience of everything that surrounds us in life. Only by grasping the essence of harmony can you create an ideal living space.

Japanese style is distinguished by harmony in everything. You need to think carefully about all the details in order to bring the spirit of Asia to your apartment.
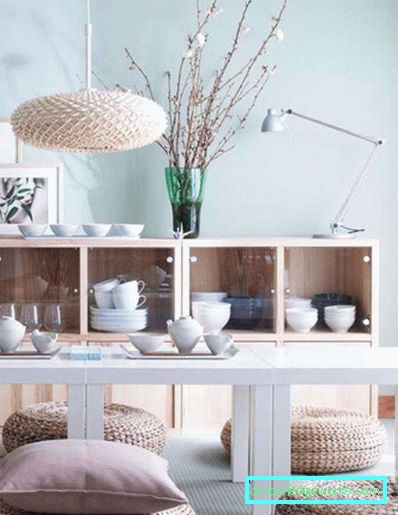
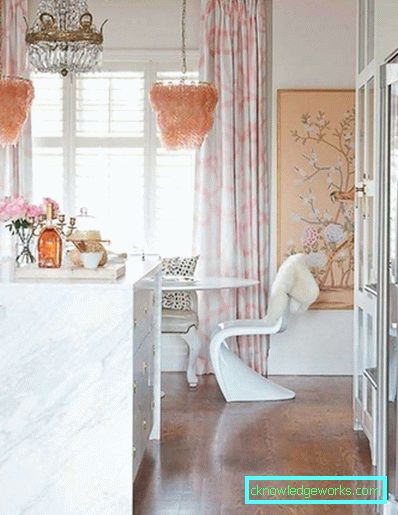






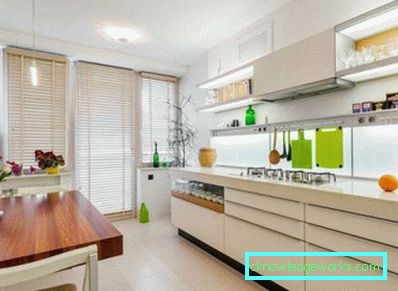

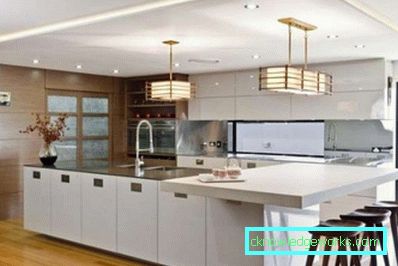


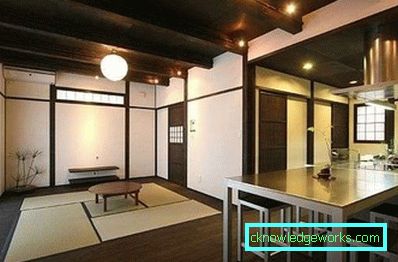





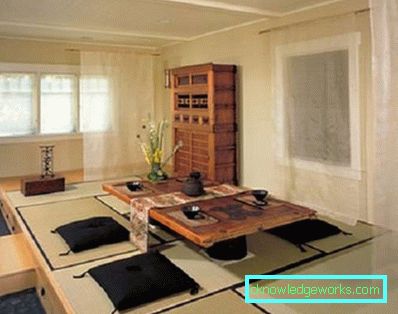
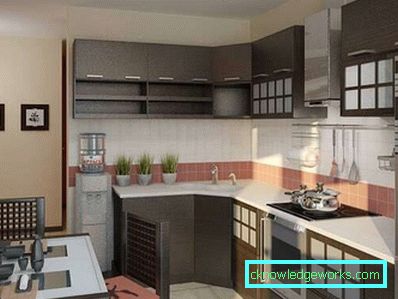





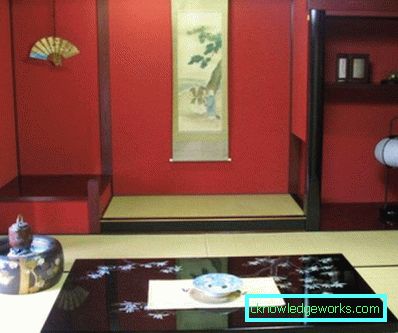
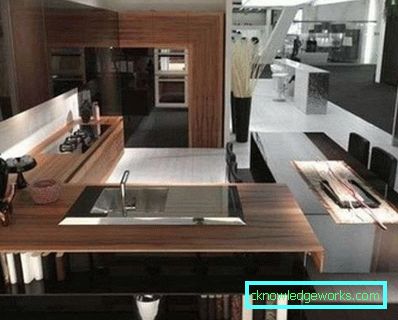

Video: