Planning a children's room on their own
Rules and features of the children's room layout
An important detail of the room arrangement is considered its comfortable accommodation. A sun room with windows to the south-east will be more successful. The most suitable option for placing a nursery when the room is distant from noisy rooms, such as the kitchen and living room.
No less important is the area of the nursery. By common standards for 1 child should account for 8 m2 of area, and for 2 - 12 m2. If the dimensions of the apartment (house) allow, it is recommended that the optimum area for 1 baby is 12 m2, for two - 16 m2.
The layout of the children's room is not very desirable in narrow rectangular bedrooms and rooms with a balcony because of the difficulties of zoning and the presence of a source of danger (in this case, a balcony). The ideal placement of the nursery is in the center of the apartment, where the 3 walls are adjacent to the other rooms, and one with the street. Especially important is the observance of this condition in panel and old houses with poor heating.



Children's room zoning rules
Under the layout of the nursery often do not understand the design, and the rules of compact arrangement of furniture. Interior design is a matter of taste and personal preferences, depending on the requirements, while planning is taking into account all the requirements for creating comfort.
Tip: Before starting to finish the floor, consider the general interior of the room, so as not to disturb the compatibility of colors.
The layout of the children's room should consist of working, sleeping and play areas. This is necessary for the normal development of the child, including his learning and leisure. The important point here is the lack of interlacing of leisure with study.
Work area
The most suitable place for its location is the area closer to the window, since here is the maximum lighting. In the working area must be:
- folding table;
- comfortable chair;
- additional light sources.

Photo: the location of the workplace by the window

Photo: using a table lamp in low light
Sleeping area
A place to sleep your baby should be placed in one of the corners of the room. The location of the bed here also plays an important role. It should be on the opposite side of the window, so that, upon waking, the child sees nature. A good interior of the sleep area will provide vigor for the whole day and an early rise.
A bed is a must-have in the room. The child simply needs to be functionally comfortable and of high quality. You can save space in the room by purchasing folding chairs or sofas. In this case, they must be durable, tough and ensure the correct formation of the child's skeleton.
The size of the bed should not be chosen based on the growth of the baby, because he grows. Children under the age of 4 can safely buy a bed in the form of a playpen with removable sides. Older children are better off to buy an ordinary single bed of standard sizes 0.8 by 1.8 m.
Tip: get a bed in the nursery in the style of minimalism. Besides the fact that it has a simple design and bright colors, it is ergonomic, which allows efficient use of space, saving square meters.
If it is difficult for you to decide on the size of the bed, the acquisition of a transforming bed, ensuring complete healthy sleep, will be successful. This bed will last as long as the child becomes a teenager. The maximum you need is a change of mattress.


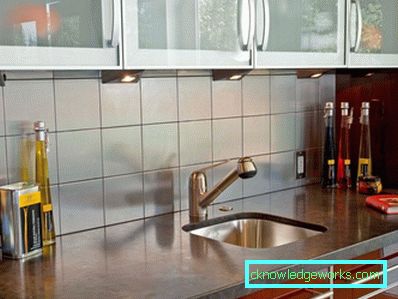

Play area
Equipment zone for games is determined depending on the availability of free space, after the arrangement of the bed and working area. It is necessary to have a spacious wardrobe in the playing area, in which you can put all the toys, soft carpet, bedside tables.
Mini-sofa is preferably installed in small children's rooms. Here it will be most appropriate, because it does not violate the freedom of space.
The game zone is a great place for warm-up and fun games. In addition, this is an additional place for children's creative hobbies, for example, playing musical instruments, drawing, sculpting, creative creativity, developing creative thinking.
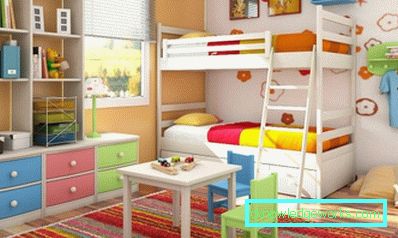

Photo: children's play area in the attic


Differences in the arrangement of the nursery for boys and girls
Since girls are more critical to the space of their room, in the nursery there should be various interior details, for example, lockers, bedside tables, allowing for rational use of space. That is why in the bedroom girls can not do without:
- a functional bed with built-in drawers (it is most convenient to place it near the entrance door). Pay attention to the location of the switches. They should be accessible to children. Night light is welcome over the bed.
- tables with bedside tables (the location is interesting when the table is by the window, and the cabinets are on either side of it. All sorts of trinkets, photos, books, little things will fit compactly in the pedestals, on the shelves, in the lockers).
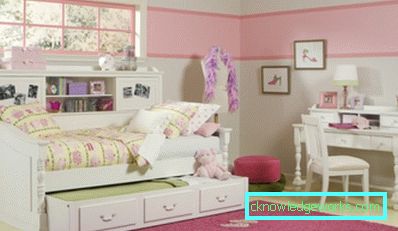
Photo: bed with built-in storage boxes

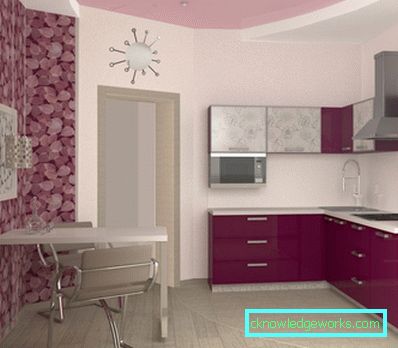
Tip: Neutral color palette of walls and ceiling will allow you to create a room that is most suitable for both girls and boys.
- spacious cabinet simple design (the child should easily close / open it). Requirements for the lockers are not big. All that is needed is the naturalness of the material from which it is made and capacity.
- convenient game table with chairs or armchairs. Absolutely all children (whether boys or girls) love friends and fun in the company. Such a piece of furniture as a table can replace a large coffee. In addition, it is convenient for him to arrange "tea drinking", and do homework.
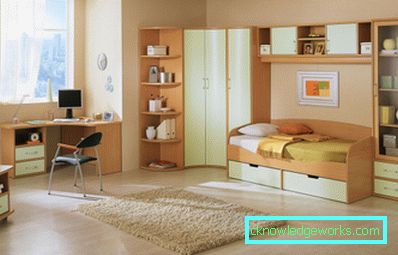

Boys are also interested in the availability of free space and the absence of excess furniture. You can often watch the boys playing on the floor rather than at the table or on the couch. This speaks of their desire to "have a personal space."
As part of the children's room for the boy are needed:
- a table with drawers for storing books, photos, all sorts of trinkets;
- bed (sofa or bed);
- wardrobe.
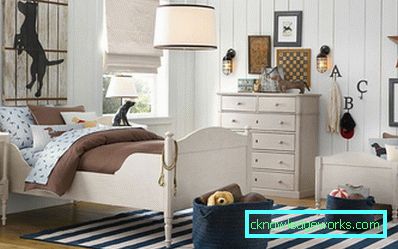


It is rational to place the table from the side of the window closer to the corner. Thus, it will be possible to free the center of the room for leisure and games. In the second corner from the window you can make a sports field by installing sports equipment and equipment. If the child is still small, the Swedish wall will be enough. Purchase of a bunk bed will be successful. This is a profitable acquisition, because she is:
- saves space; - has cabinets for clothes and things at the bottom; - equipped with two beds.
Do not clutter up the room with unnecessary furniture and designer accessories in the form of an aquarium, chairs, a floor lamp. In the bedroom of the children there will also be a TV. Do not forget that the main task is to create a maximum of free space for a healthy lifestyle, development of thinking, studying, games and comfortable sleep.
Before planning a nursery, look ready design photos of designs. Then, having decided on the interior, get the necessary materials and get to work.
Remember that the comfort of the children's room depends on your choice.